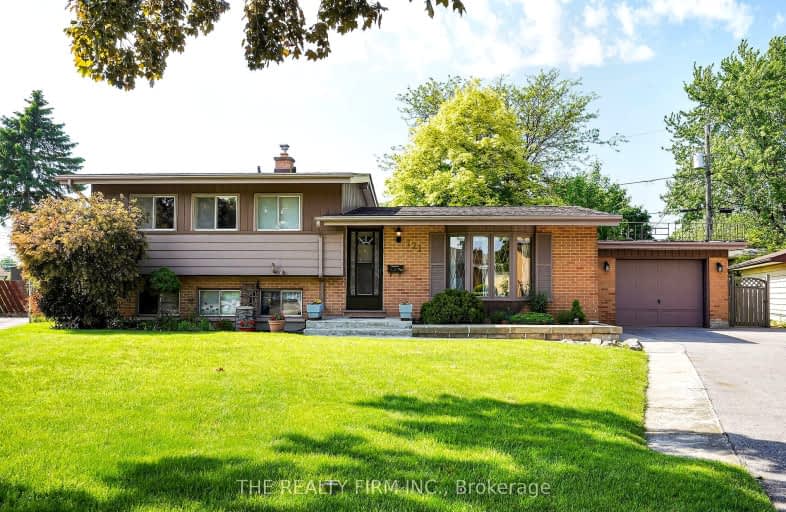
Robarts Provincial School for the Deaf
Elementary: Provincial
0.97 km
Robarts/Amethyst Demonstration Elementary School
Elementary: Provincial
0.97 km
St Anne's Separate School
Elementary: Catholic
0.86 km
École élémentaire catholique Ste-Jeanne-d'Arc
Elementary: Catholic
0.56 km
Evelyn Harrison Public School
Elementary: Public
0.65 km
Chippewa Public School
Elementary: Public
1.06 km
Robarts Provincial School for the Deaf
Secondary: Provincial
0.97 km
Robarts/Amethyst Demonstration Secondary School
Secondary: Provincial
0.97 km
École secondaire Gabriel-Dumont
Secondary: Public
2.49 km
Thames Valley Alternative Secondary School
Secondary: Public
2.63 km
Montcalm Secondary School
Secondary: Public
1.25 km
John Paul II Catholic Secondary School
Secondary: Catholic
1.17 km
-
The Great Escape
1295 Highbury Ave N, London ON N5Y 5L3 1.13km -
Culver Park
Ontario 1.9km -
Kompan Inc
15014 Eight Mile Rd, Arva ON N0M 1C0 1.92km
-
Scotiabank
1250 Highbury Ave N (at Huron St.), London ON N5Y 6M7 0.95km -
BMO Bank of Montreal
1505 Highbury Ave N, London ON N5Y 0A9 2.06km -
RBC Royal Bank
1670 Dundas St (at Saul St.), London ON N5W 3C7 2.38km














