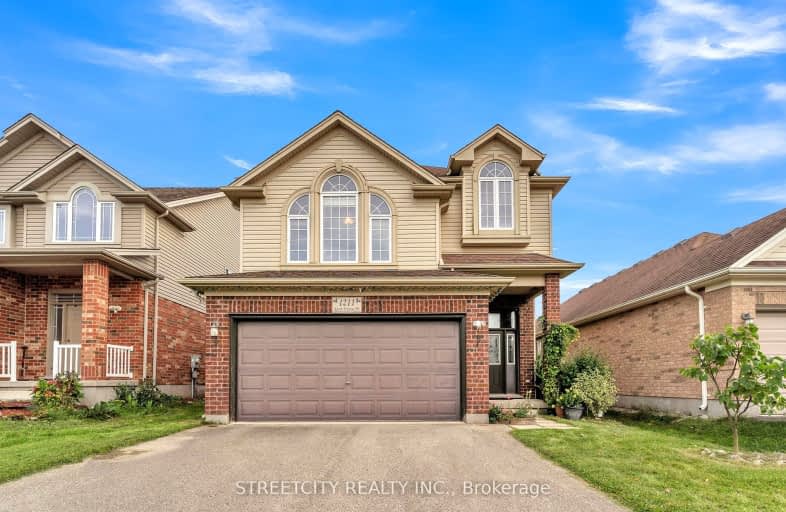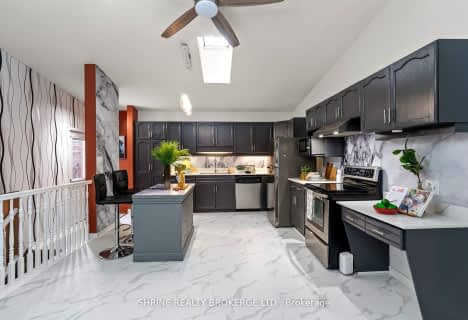Car-Dependent
- Most errands require a car.
31
/100
Some Transit
- Most errands require a car.
30
/100
Somewhat Bikeable
- Most errands require a car.
40
/100

Centennial Central School
Elementary: Public
1.63 km
St Mark
Elementary: Catholic
2.23 km
Stoneybrook Public School
Elementary: Public
2.76 km
Northridge Public School
Elementary: Public
2.12 km
Jack Chambers Public School
Elementary: Public
2.33 km
Stoney Creek Public School
Elementary: Public
0.94 km
École secondaire Gabriel-Dumont
Secondary: Public
4.32 km
École secondaire catholique École secondaire Monseigneur-Bruyère
Secondary: Catholic
4.32 km
Mother Teresa Catholic Secondary School
Secondary: Catholic
0.34 km
Montcalm Secondary School
Secondary: Public
4.13 km
Medway High School
Secondary: Public
3.11 km
A B Lucas Secondary School
Secondary: Public
2.14 km
-
Wenige Park
0.77km -
Constitution Park
735 Grenfell Dr, London ON N5X 2C4 1.51km -
Arva Playground
3.12km
-
Bitcoin Depot - Bitcoin ATM
1878 Highbury Ave N, London ON N5X 4A6 2.23km -
BMO Bank of Montreal
1505 Highbury Ave N, London ON N5Y 0A9 3.24km -
The Shoe Company - Richmond North Centre
94 Fanshawe Park Rd E, London ON N5X 4C5 3.4km








