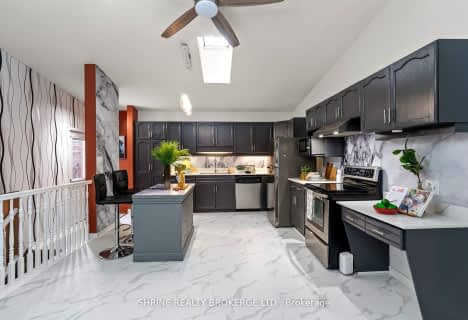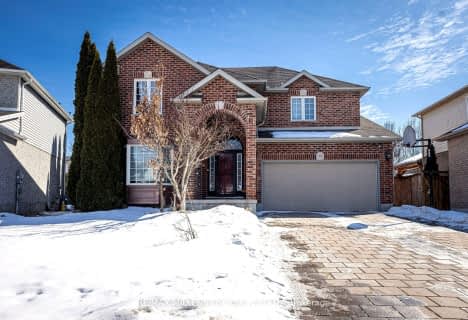
Cedar Hollow Public School
Elementary: Public
1.80 km
Robarts Provincial School for the Deaf
Elementary: Provincial
1.63 km
Robarts/Amethyst Demonstration Elementary School
Elementary: Provincial
1.63 km
St Anne's Separate School
Elementary: Catholic
0.65 km
École élémentaire catholique Ste-Jeanne-d'Arc
Elementary: Catholic
0.87 km
Hillcrest Public School
Elementary: Public
1.04 km
Robarts Provincial School for the Deaf
Secondary: Provincial
1.63 km
Robarts/Amethyst Demonstration Secondary School
Secondary: Provincial
1.63 km
École secondaire Gabriel-Dumont
Secondary: Public
2.04 km
École secondaire catholique École secondaire Monseigneur-Bruyère
Secondary: Catholic
2.06 km
Montcalm Secondary School
Secondary: Public
0.42 km
John Paul II Catholic Secondary School
Secondary: Catholic
1.87 km












