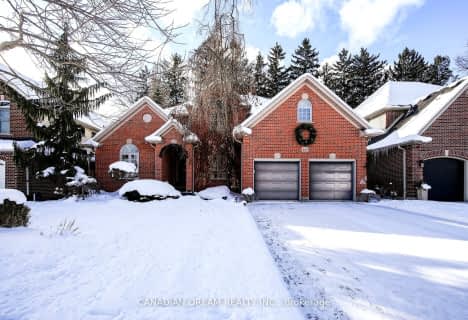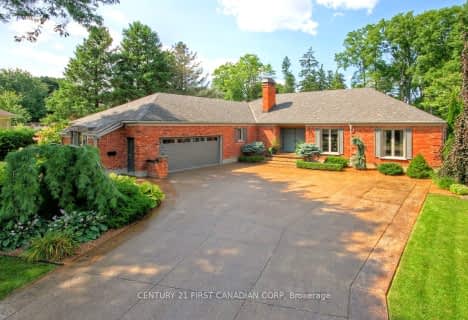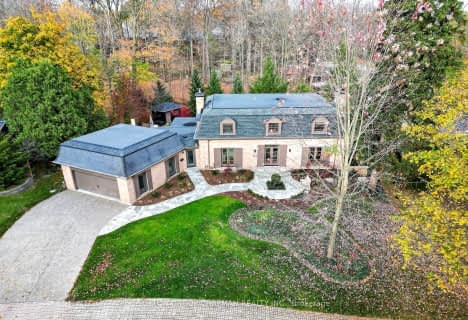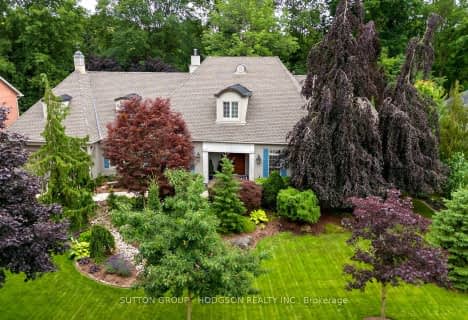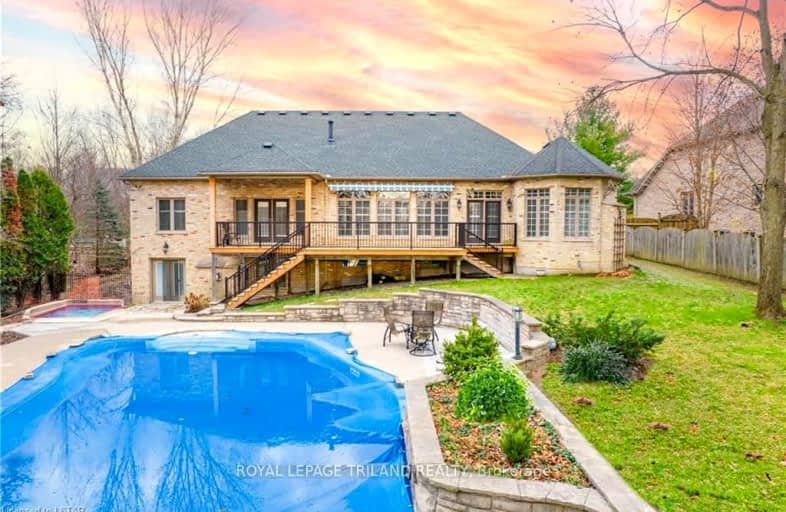
3D Walkthrough
Car-Dependent
- Most errands require a car.
32
/100
Some Transit
- Most errands require a car.
32
/100
Somewhat Bikeable
- Most errands require a car.
34
/100

St Paul Separate School
Elementary: Catholic
1.14 km
John Dearness Public School
Elementary: Public
1.88 km
West Oaks French Immersion Public School
Elementary: Public
1.84 km
École élémentaire Marie-Curie
Elementary: Public
0.87 km
Byron Northview Public School
Elementary: Public
2.41 km
Clara Brenton Public School
Elementary: Public
1.32 km
Westminster Secondary School
Secondary: Public
5.14 km
St. Andre Bessette Secondary School
Secondary: Catholic
3.66 km
St Thomas Aquinas Secondary School
Secondary: Catholic
1.49 km
Oakridge Secondary School
Secondary: Public
1.55 km
Sir Frederick Banting Secondary School
Secondary: Public
3.09 km
Saunders Secondary School
Secondary: Public
5.18 km
-
Amarone String Quartet
ON 0.95km -
Sifton Bog
Off Oxford St, London ON 1.07km -
Hyde Park
London ON 1.13km
-
President's Choice Financial Pavilion and ATM
1205 Oxford St W, London ON N6H 1V9 0.96km -
TD Bank Financial Group
1213 Oxford St W (at Hyde Park Rd.), London ON N6H 1V8 0.99km -
TD Canada Trust ATM
1213 Oxford St W, London ON N6H 1V8 0.99km



