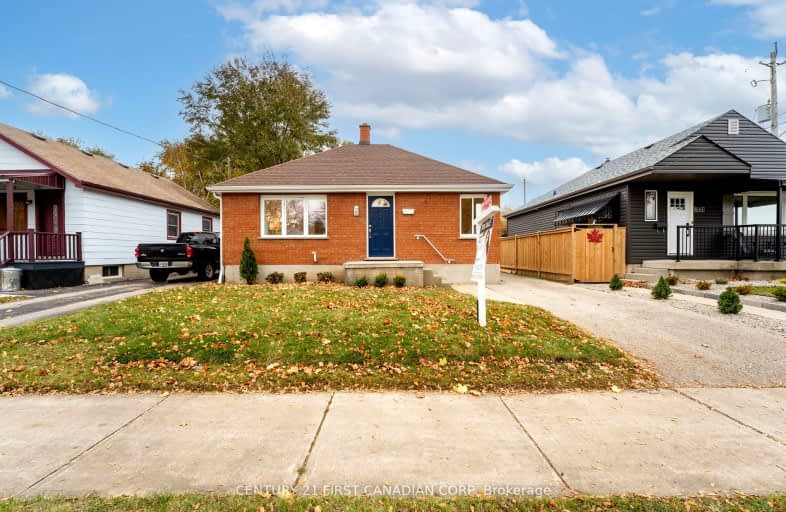Somewhat Walkable
- Some errands can be accomplished on foot.
65
/100
Some Transit
- Most errands require a car.
46
/100
Bikeable
- Some errands can be accomplished on bike.
61
/100

Holy Cross Separate School
Elementary: Catholic
0.93 km
Trafalgar Public School
Elementary: Public
1.17 km
Ealing Public School
Elementary: Public
1.09 km
Lester B Pearson School for the Arts
Elementary: Public
1.60 km
Académie de la Tamise
Elementary: Public
1.02 km
Prince Charles Public School
Elementary: Public
1.44 km
Robarts Provincial School for the Deaf
Secondary: Provincial
2.73 km
Robarts/Amethyst Demonstration Secondary School
Secondary: Provincial
2.73 km
G A Wheable Secondary School
Secondary: Public
2.21 km
Thames Valley Alternative Secondary School
Secondary: Public
0.95 km
B Davison Secondary School Secondary School
Secondary: Public
1.70 km
John Paul II Catholic Secondary School
Secondary: Catholic
2.48 km
-
Kiwanis Park
Wavell St (Highbury & Brydges), London ON 1.26km -
McCormick Park
Curry St, London ON 1.66km -
St. Julien Park
London ON 1.47km
-
Cibc ATM
1331 Dundas St, London ON N5W 5P3 0.92km -
Scotiabank
1 Ontario St, London ON N5W 1A1 1.48km -
RBC Royal Bank ATM
109 Rectory St, London ON N5Z 2A2 1.52km














