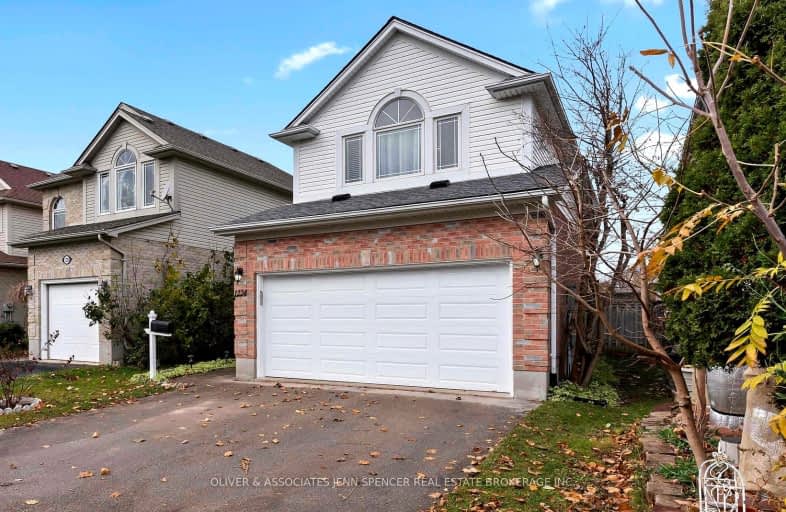Car-Dependent
- Most errands require a car.
49
/100
Some Transit
- Most errands require a car.
37
/100
Bikeable
- Some errands can be accomplished on bike.
51
/100

École élémentaire Gabriel-Dumont
Elementary: Public
1.66 km
St Anne's Separate School
Elementary: Catholic
1.39 km
École élémentaire catholique Monseigneur-Bruyère
Elementary: Catholic
1.68 km
Hillcrest Public School
Elementary: Public
0.84 km
St Mark
Elementary: Catholic
1.04 km
Northridge Public School
Elementary: Public
1.10 km
Robarts Provincial School for the Deaf
Secondary: Provincial
2.33 km
Robarts/Amethyst Demonstration Secondary School
Secondary: Provincial
2.33 km
École secondaire Gabriel-Dumont
Secondary: Public
1.66 km
École secondaire catholique École secondaire Monseigneur-Bruyère
Secondary: Catholic
1.68 km
Montcalm Secondary School
Secondary: Public
0.93 km
A B Lucas Secondary School
Secondary: Public
1.78 km














