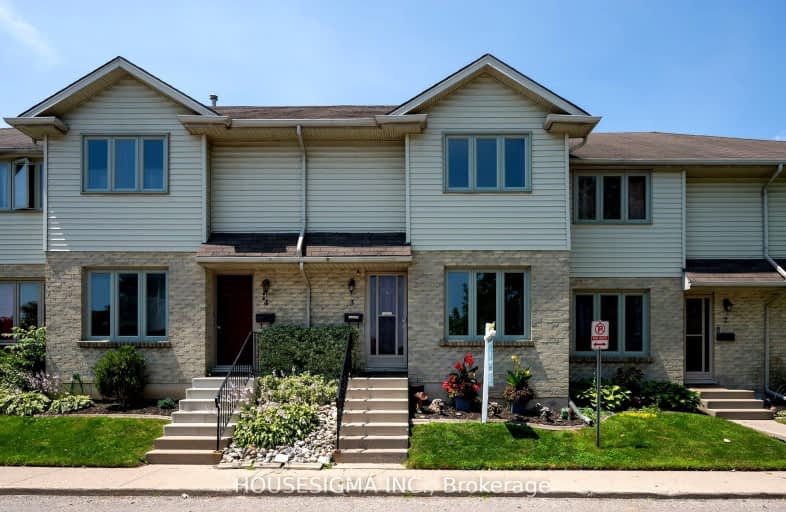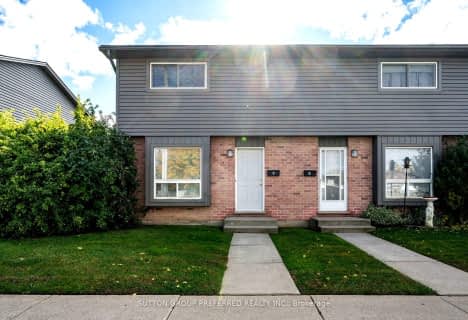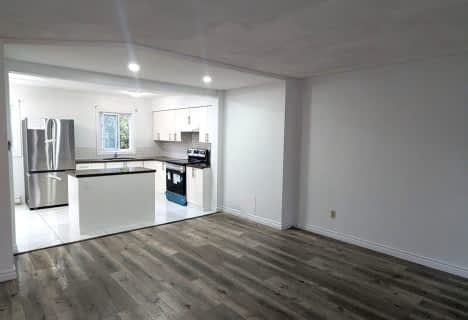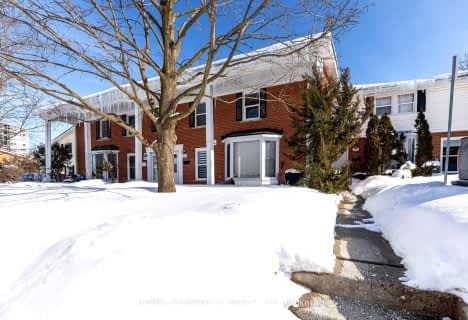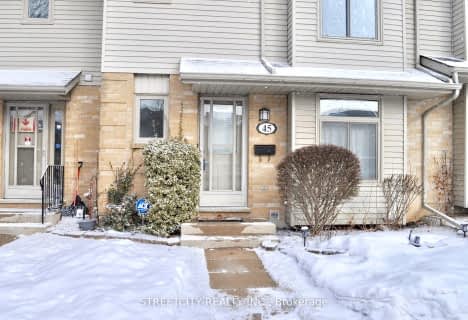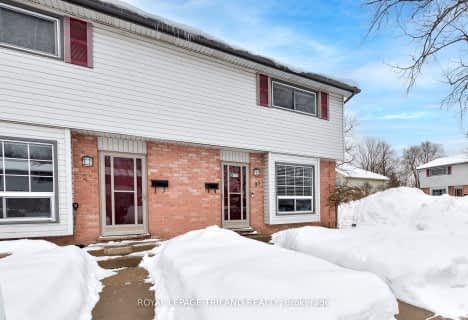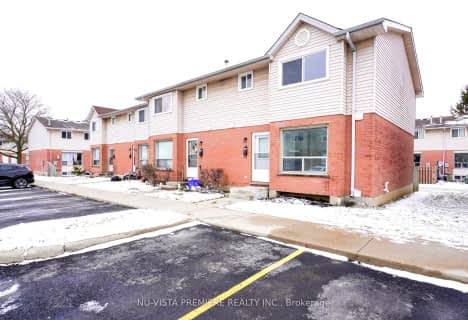Very Walkable
- Most errands can be accomplished on foot.
70
/100
Good Transit
- Some errands can be accomplished by public transportation.
57
/100
Very Bikeable
- Most errands can be accomplished on bike.
74
/100

Robarts Provincial School for the Deaf
Elementary: Provincial
0.38 km
Robarts/Amethyst Demonstration Elementary School
Elementary: Provincial
0.38 km
St Anne's Separate School
Elementary: Catholic
0.92 km
Blessed Sacrament Separate School
Elementary: Catholic
0.94 km
Lord Elgin Public School
Elementary: Public
0.90 km
Sir John A Macdonald Public School
Elementary: Public
0.42 km
Robarts Provincial School for the Deaf
Secondary: Provincial
0.38 km
Robarts/Amethyst Demonstration Secondary School
Secondary: Provincial
0.38 km
École secondaire Gabriel-Dumont
Secondary: Public
1.57 km
Thames Valley Alternative Secondary School
Secondary: Public
1.87 km
Montcalm Secondary School
Secondary: Public
1.31 km
John Paul II Catholic Secondary School
Secondary: Catholic
0.50 km
-
The Great Escape
1295 Highbury Ave N, London ON N5Y 5L3 0.91km -
Northeast Park
Victoria Dr, London ON 0.98km -
McCormick Park
Curry St, London ON 1.39km
-
Scotiabank
1140 Highbury Ave N, London ON N5Y 4W1 0.16km -
BMO Bank of Montreal
1140 Highbury Ave N, London ON N5Y 4W1 0.17km -
Scotiabank
1250 Highbury Ave N (at Huron St.), London ON N5Y 6M7 0.5km
