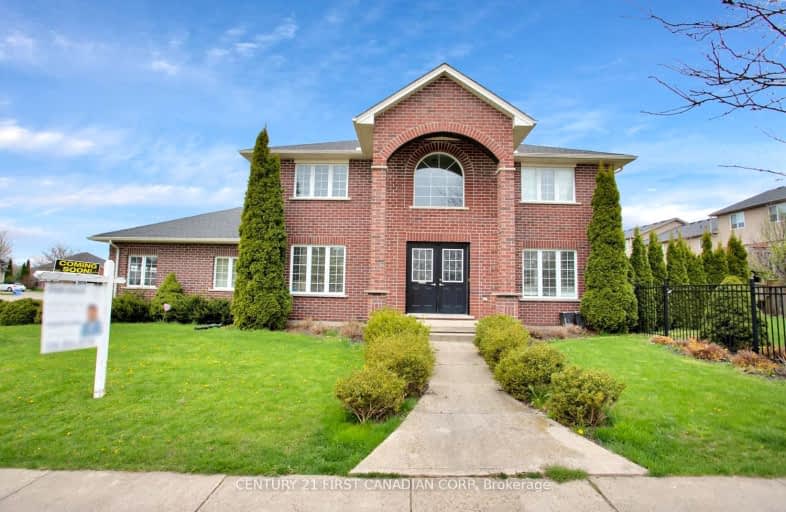Car-Dependent
- Most errands require a car.
32
/100
Some Transit
- Most errands require a car.
34
/100
Somewhat Bikeable
- Most errands require a car.
42
/100

Centennial Central School
Elementary: Public
1.97 km
St Mark
Elementary: Catholic
1.82 km
Stoneybrook Public School
Elementary: Public
2.47 km
Northridge Public School
Elementary: Public
1.71 km
Jack Chambers Public School
Elementary: Public
2.19 km
Stoney Creek Public School
Elementary: Public
0.59 km
École secondaire Gabriel-Dumont
Secondary: Public
3.90 km
École secondaire catholique École secondaire Monseigneur-Bruyère
Secondary: Catholic
3.91 km
Mother Teresa Catholic Secondary School
Secondary: Catholic
0.27 km
Montcalm Secondary School
Secondary: Public
3.73 km
Medway High School
Secondary: Public
3.30 km
A B Lucas Secondary School
Secondary: Public
1.74 km
-
Constitution Park
735 Grenfell Dr, London ON N5X 2C4 1.1km -
Dog Park
Adelaide St N (Windemere Ave), London ON 2.63km -
Adelaide Street Wells Park
London ON 3.28km
-
TD Bank Financial Group
608 Fanshawe Park Rd E, London ON N5X 1L1 1.63km -
RBC Royal Bank
96 Fanshawe Park Rd E (at North Centre Rd.), London ON N5X 4C5 3.23km -
TD Canada Trust Branch and ATM
2165 Richmond St, London ON N6G 3V9 3.48km














