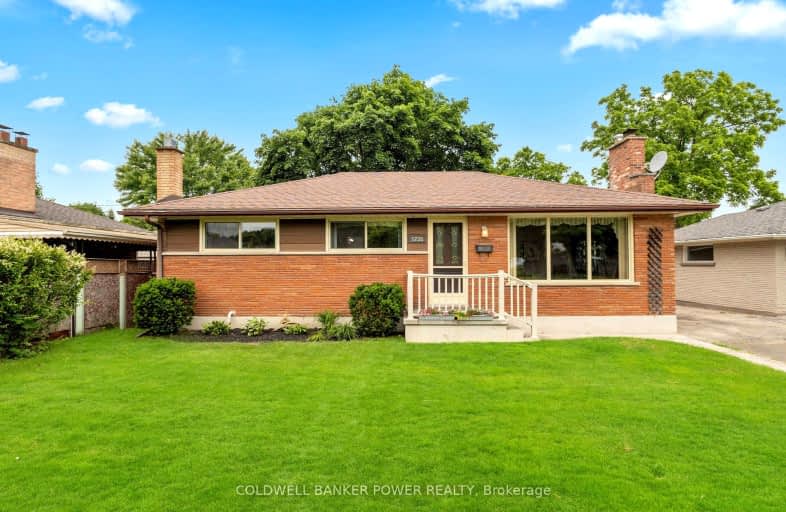
Video Tour
Somewhat Walkable
- Some errands can be accomplished on foot.
67
/100
Some Transit
- Most errands require a car.
48
/100
Bikeable
- Some errands can be accomplished on bike.
62
/100

Robarts Provincial School for the Deaf
Elementary: Provincial
0.67 km
Robarts/Amethyst Demonstration Elementary School
Elementary: Provincial
0.67 km
St Anne's Separate School
Elementary: Catholic
0.49 km
École élémentaire catholique Ste-Jeanne-d'Arc
Elementary: Catholic
0.84 km
Evelyn Harrison Public School
Elementary: Public
1.11 km
Sir John A Macdonald Public School
Elementary: Public
1.16 km
Robarts Provincial School for the Deaf
Secondary: Provincial
0.67 km
Robarts/Amethyst Demonstration Secondary School
Secondary: Provincial
0.67 km
École secondaire Gabriel-Dumont
Secondary: Public
2.02 km
Thames Valley Alternative Secondary School
Secondary: Public
2.44 km
Montcalm Secondary School
Secondary: Public
0.96 km
John Paul II Catholic Secondary School
Secondary: Catholic
0.91 km
-
Genevive Park
at Victoria Dr., London ON 0.68km -
Ed Blake Park
Barker St (btwn Huron & Kipps Lane), London ON 2.12km -
Adelaide Street Wells Park
London ON 3.13km
-
TD Bank Financial Group
1314 Huron St (at Highbury Ave), London ON N5Y 4V2 0.69km -
CIBC
1299 Oxford St E (in Oxbury Mall), London ON N5Y 4W5 1.35km -
RBC Royal Bank
1670 Dundas St (at Saul St.), London ON N5W 3C7 2.5km













