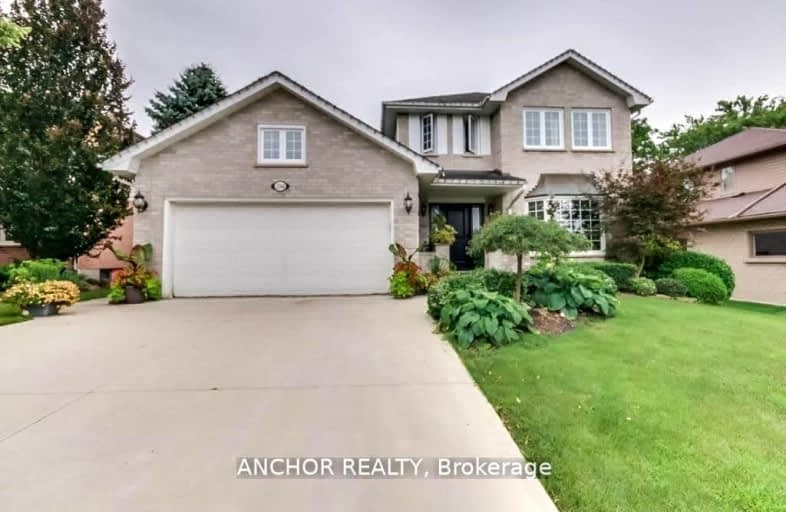Somewhat Walkable
- Some errands can be accomplished on foot.
59
/100
Some Transit
- Most errands require a car.
34
/100
Somewhat Bikeable
- Most errands require a car.
40
/100

St George Separate School
Elementary: Catholic
0.83 km
John Dearness Public School
Elementary: Public
1.85 km
St Theresa Separate School
Elementary: Catholic
0.81 km
Byron Somerset Public School
Elementary: Public
0.35 km
Byron Northview Public School
Elementary: Public
1.58 km
Byron Southwood Public School
Elementary: Public
0.43 km
Westminster Secondary School
Secondary: Public
4.36 km
St. Andre Bessette Secondary School
Secondary: Catholic
7.38 km
St Thomas Aquinas Secondary School
Secondary: Catholic
2.31 km
Oakridge Secondary School
Secondary: Public
3.32 km
Sir Frederick Banting Secondary School
Secondary: Public
6.26 km
Saunders Secondary School
Secondary: Public
3.09 km
-
Backyard Retreat
0.52km -
Griffith Street Park
Ontario 0.74km -
Somerset Park
London ON 0.78km
-
BMO Bank of Montreal
1200 Commissioners Rd W, London ON N6K 0J7 1.14km -
TD Bank Financial Group
1260 Commissioners Rd W (Boler), London ON N6K 1C7 1.19km -
Scotiabank
929 Southdale Rd W (Colonel Talbot), London ON N6P 0B3 1.79km













