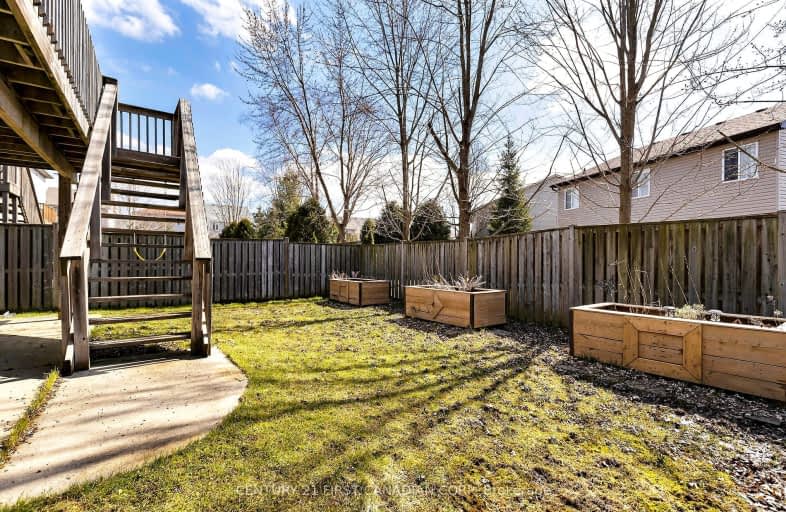Car-Dependent
- Most errands require a car.
28
/100
Some Transit
- Most errands require a car.
31
/100
Somewhat Bikeable
- Most errands require a car.
36
/100

Centennial Central School
Elementary: Public
2.09 km
St Mark
Elementary: Catholic
1.80 km
Stoneybrook Public School
Elementary: Public
2.65 km
Northridge Public School
Elementary: Public
1.67 km
Jack Chambers Public School
Elementary: Public
2.42 km
Stoney Creek Public School
Elementary: Public
0.47 km
École secondaire Gabriel-Dumont
Secondary: Public
3.94 km
École secondaire catholique École secondaire Monseigneur-Bruyère
Secondary: Catholic
3.94 km
Mother Teresa Catholic Secondary School
Secondary: Catholic
0.47 km
Montcalm Secondary School
Secondary: Public
3.67 km
Medway High School
Secondary: Public
3.50 km
A B Lucas Secondary School
Secondary: Public
1.84 km
-
Dog Park
Adelaide St N (Windemere Ave), London ON 2.75km -
Adelaide Street Wells Park
London ON 3.38km -
Weldon Park
St John's Dr, Arva ON 3.53km
-
RBC Royal Bank ATM
1791 Highbury Ave N, London ON N5X 3Z4 1.71km -
TD Canada Trust ATM
608 Fanshawe Park Rd E, London ON N5X 1L1 1.81km -
TD Canada Trust Branch and ATM
608 Fanshawe Park Rd E, London ON N5X 1L1 1.82km














