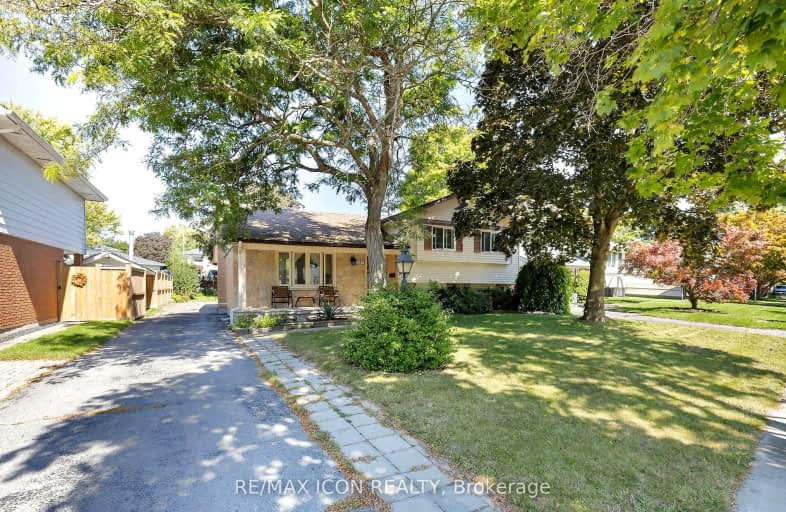Car-Dependent
- Most errands require a car.
37
/100
Some Transit
- Most errands require a car.
41
/100
Bikeable
- Some errands can be accomplished on bike.
58
/100

Northbrae Public School
Elementary: Public
1.76 km
St Mark
Elementary: Catholic
0.78 km
Stoneybrook Public School
Elementary: Public
1.43 km
Louise Arbour French Immersion Public School
Elementary: Public
1.53 km
Northridge Public School
Elementary: Public
0.99 km
Stoney Creek Public School
Elementary: Public
1.68 km
Robarts Provincial School for the Deaf
Secondary: Provincial
3.58 km
École secondaire Gabriel-Dumont
Secondary: Public
2.03 km
École secondaire catholique École secondaire Monseigneur-Bruyère
Secondary: Catholic
2.03 km
Mother Teresa Catholic Secondary School
Secondary: Catholic
2.04 km
Montcalm Secondary School
Secondary: Public
2.39 km
A B Lucas Secondary School
Secondary: Public
0.26 km
-
Constitution Park
735 Grenfell Dr, London ON N5X 2C4 0.82km -
Ed Blake Park
Barker St (btwn Huron & Kipps Lane), London ON 1.61km -
The Great Escape
1295 Highbury Ave N, London ON N5Y 5L3 2.57km
-
TD Canada Trust ATM
608 Fanshawe Park Rd E, London ON N5X 1L1 0.98km -
BMO Bank of Montreal
1595 Adelaide St N, London ON N5X 4E8 1.19km -
RBC Royal Bank ATM
1791 Highbury Ave N, London ON N5X 3Z4 1.84km














