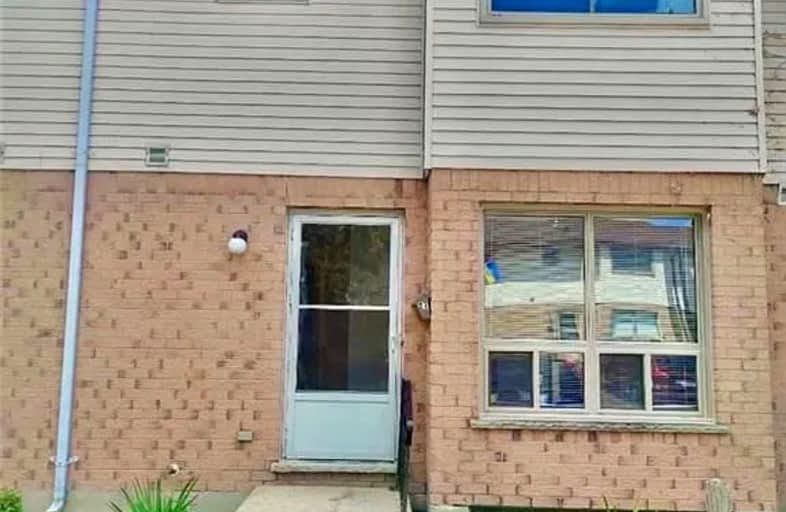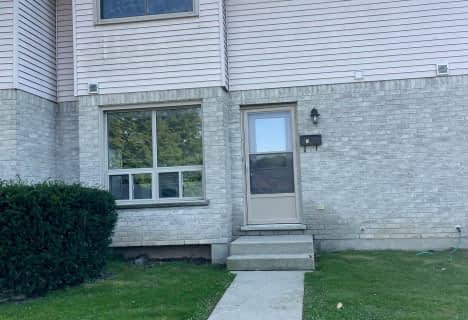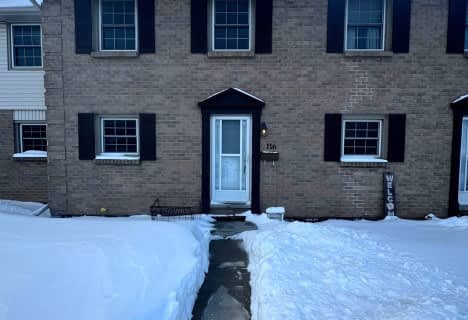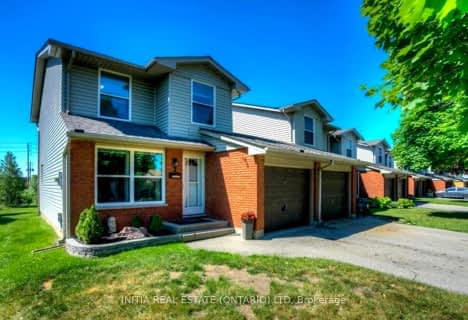Somewhat Walkable
- Some errands can be accomplished on foot.
Some Transit
- Most errands require a car.
Bikeable
- Some errands can be accomplished on bike.

St Jude Separate School
Elementary: CatholicArthur Ford Public School
Elementary: PublicSir Isaac Brock Public School
Elementary: PublicCleardale Public School
Elementary: PublicMountsfield Public School
Elementary: PublicAshley Oaks Public School
Elementary: PublicG A Wheable Secondary School
Secondary: PublicWestminster Secondary School
Secondary: PublicLondon South Collegiate Institute
Secondary: PublicLondon Central Secondary School
Secondary: PublicCatholic Central High School
Secondary: CatholicSaunders Secondary School
Secondary: Public-
Mustang Sally's
99 Belmont Drive, London, ON N6J 4K2 0.13km -
Craft Farmacy
449 Wharncliffe Road South, London, ON N6J 2M8 1.5km -
Kubby's Draft Bar & Grill
312 Commissioners Road W, London, ON N6J 1Y3 1.62km
-
Tim Hortons
616 Wharncliffe Rd S, London, ON N6J 2N4 0.63km -
McDonald's
462 Wharncliffe Road, London, ON N6J 2M9 1.42km -
Williams Fresh Cafe
3030 Wonderland Road S, London, ON N6L 1A6 1.92km
-
Shoppers Drug Mart
530 Commissioners Road W, London, ON N6J 1Y6 2.52km -
Shoppers Drug Mart
645 Commissioners Road E, London, ON N6C 2T9 2.6km -
Wortley Village Pharmasave
190 Wortley Road, London, ON N6C 4Y7 2.79km
-
Angel's
100 Belmont Drive, London, ON N6J 4W1 0.14km -
Twice The Deal Pizza
99 Belmont Drive, Unit 12, London, ON N6J 4K2 0.14km -
Pho 4 U
99 Belmont Drive, Unit 16, London, ON N6J 4K2 0.17km
-
Westmount Shopping Centre
785 Wonderland Rd S, London, ON N6K 1M6 2.37km -
White Oaks Mall
1105 Wellington Road, London, ON N6E 1V4 3.37km -
Citi Plaza
355 Wellington Street, Suite 245, London, ON N6A 3N7 4.2km
-
Gary's No Frills
7 Baseline Road E, London, ON N6C 5Z8 1.15km -
M&M Food Market
25 Baseline Road W, London, ON N6J 1V1 1.3km -
Festival Food-Mart
456 Southdale Road E, London, ON N6E 1A3 1.55km
-
LCBO
71 York Street, London, ON N6A 1A6 3.74km -
The Beer Store
1080 Adelaide Street N, London, ON N5Y 2N1 7.18km -
The Beer Store
875 Highland Road W, Kitchener, ON N2N 2Y2 80.26km
-
Husky
99 Commissioner's Road W, London, ON N6J 1X7 1.13km -
Wharncliffe Shell
299 Wharncliffe Road S, London, ON N6J 2L6 2.22km -
Roy Inch & Sons Home Services by Enercare
3500 White Oak Road, Unit B1, London, ON N6E 2Z9 2.34km
-
Hyland Cinema
240 Wharncliffe Road S, London, ON N6J 2L4 2.52km -
Cineplex Odeon Westmount and VIP Cinemas
755 Wonderland Road S, London, ON N6K 1M6 2.74km -
Landmark Cinemas 8 London
983 Wellington Road S, London, ON N6E 3A9 2.91km
-
London Public Library Landon Branch
167 Wortley Road, London, ON N6C 3P6 2.84km -
Public Library
251 Dundas Street, London, ON N6A 6H9 4.31km -
Cherryhill Public Library
301 Oxford Street W, London, ON N6H 1S6 4.96km
-
London Health Sciences Centre - University Hospital
339 Windermere Road, London, ON N6G 2V4 7.37km -
Clinicare Walk-In Clinic
844 Wonderland Road S, Unit 1, London, ON N6K 2V8 2.27km -
Doctors Walk In Clinic
641 Commissioners Road E, London, ON N6C 2T9 2.58km
-
Duchess Avenue Park
26 Duchess Ave (Wharncliffe Road), London ON 2.5km -
White Oaks Optimist Park
560 Bradley Ave, London ON N6E 2L7 2.58km -
Tecumseh School Playground
London ON 2.83km
-
Localcoin Bitcoin ATM - Hasty Market
99 Belmont Dr, London ON N6J 4K2 0.13km -
CIBC
1 Base Line Rd E (at Wharncliffe Rd. S.), London ON N6C 5Z8 1.32km -
BMO Bank of Montreal
457 Wharncliffe Rd S (btwn Centre St & Base Line Rd W), London ON N6J 2M8 1.46km














