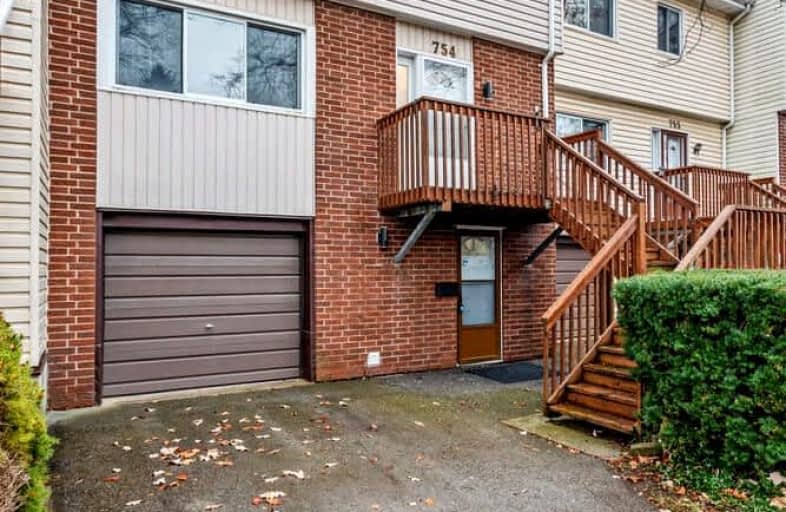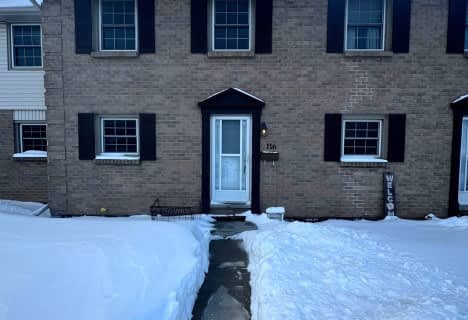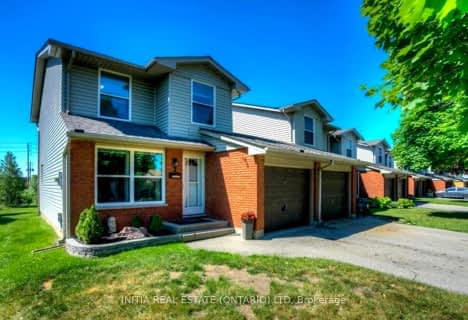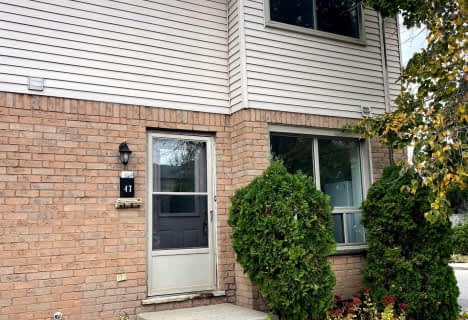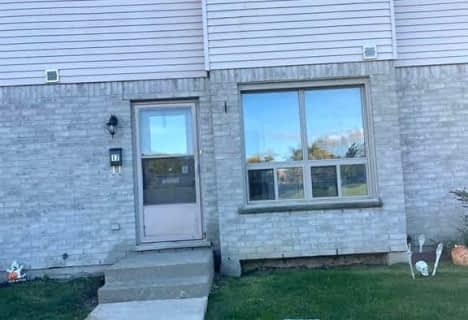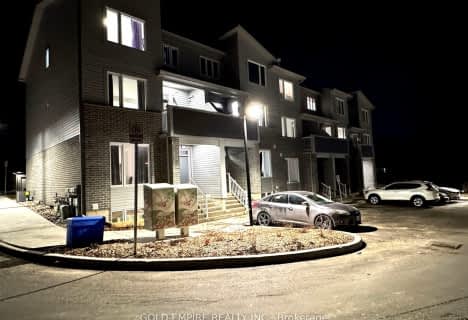Somewhat Walkable
- Some errands can be accomplished on foot.
68
/100
Good Transit
- Some errands can be accomplished by public transportation.
51
/100
Bikeable
- Some errands can be accomplished on bike.
51
/100

Holy Rosary Separate School
Elementary: Catholic
1.56 km
Sir George Etienne Cartier Public School
Elementary: Public
0.32 km
Rick Hansen Public School
Elementary: Public
1.68 km
Cleardale Public School
Elementary: Public
1.10 km
Sir Arthur Carty Separate School
Elementary: Catholic
1.76 km
Mountsfield Public School
Elementary: Public
1.29 km
G A Wheable Secondary School
Secondary: Public
2.33 km
B Davison Secondary School Secondary School
Secondary: Public
2.96 km
London South Collegiate Institute
Secondary: Public
2.13 km
Sir Wilfrid Laurier Secondary School
Secondary: Public
2.10 km
Catholic Central High School
Secondary: Catholic
3.96 km
H B Beal Secondary School
Secondary: Public
3.90 km
-
Caesar Dog Park
London ON 1.68km -
Glen Cairn Park West
London ON N5Z 3E2 1.73km -
White Oaks Optimist Park
560 Bradley Ave, London ON N6E 2L7 1.83km
