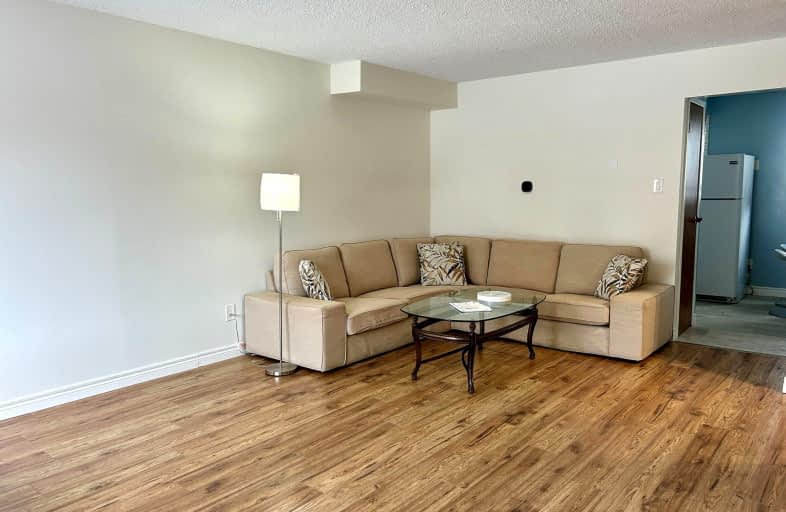Somewhat Walkable
- Some errands can be accomplished on foot.
Good Transit
- Some errands can be accomplished by public transportation.
Bikeable
- Some errands can be accomplished on bike.

Holy Rosary Separate School
Elementary: CatholicLester B Pearson School for the Arts
Elementary: PublicSir George Etienne Cartier Public School
Elementary: PublicC C Carrothers Public School
Elementary: PublicSt. John French Immersion School
Elementary: CatholicPrincess Elizabeth Public School
Elementary: PublicG A Wheable Secondary School
Secondary: PublicB Davison Secondary School Secondary School
Secondary: PublicLondon South Collegiate Institute
Secondary: PublicSir Wilfrid Laurier Secondary School
Secondary: PublicCatholic Central High School
Secondary: CatholicH B Beal Secondary School
Secondary: Public-
Metro
395 Wellington Road, London 0.83km -
Strano's Supermarket & Bakery
87 William Street, London 1.65km -
Payless Afro International Food Market
577 Hamilton Road, London 2.01km
-
The Wine Shop
395 Wellington Road, London 0.85km -
LCBO
85 Wellington Road, London 1.34km -
Beer Store 3103
552 Hamilton Road, London 2.03km
-
Friday's Pita Bakery Inc
332 Wellington Road, London 0.34km -
Tim Hortons
800 Commissioners Road East, London 0.4km -
Subway
D Food Court, 800 Commissioners Road East E Zone, London 0.44km
-
Market Kitchen Cafe
Victoria Hospital, 800 Commissioners Rd Level 3 B Building, London 0.35km -
Café Connect
254 Adelaide Street South, London 0.49km -
Tim Hortons
352 Wellington Road, London 0.54km
-
TD Canada Trust Branch and ATM
353 Wellington Road, London 0.62km -
Prime Wealth
240-339 Wellington Road, London 0.62km -
Chan Yin - Better Financial Group
Better Financial, 339 Wellington Road Suite 230, London 0.64km
-
Shell
463 Wellington Road, London 0.78km -
Mobil Gas
19 Adelaide Street South, London 1.04km -
Maple Leaf
19 Adelaide Street South, London 1.04km
-
Anytime Fitness
220 Adelaide Street South, London 0.41km -
T-Zone London
310 Wellington Road, London 0.52km -
The Garage Gym
99 Brookside Street, London 0.73km
-
Rowntree Park
750 Whetter Avenue, London 0.44km -
Glen Cairn Park North
150 Helena Avenue, London 0.72km -
Glen Cairn Park East
170 Helena Avenue, London 0.74km
-
London Public Library, Crouch Branch
550 Hamilton Road, London 2.03km -
Hurok Manufacturing Ltd
750 Little Simcoe Street, London 2.23km -
London Public Library, Pond Mills Branch
1166 Commissioners Road East, London 2.28km
-
Dr. Edgard Arcia Bravo
750 Base Line Road East, London 0.25km -
CML HealthCare Inc.
750 Base Line Road East, London 0.26km -
London Health Sciences Centre Entrance B
779 Base Line Road East, London 0.3km
-
NKS Health - London
101-750 Base Line Road East, London 0.26km -
North Tower Prescription Centre (Level One)
800 Commissioners Road East, London 0.39km -
Luna RX Guardian Pharmacy
130 Thompson Road, London 0.44km
-
Westminster Centre
332 Wellington Road, London 0.4km -
920 Commissioners Road Shopping Centre
920 Commissioners Road East, London 0.92km -
Tokyo Smoke Wellington Corners
103-645 Commissioners Road East, London 0.95km
-
Imagine Cinemas London
Citi Plaza Shopping Mall, 355 Wellington Street, London 2.7km -
Landmark Cinemas 8 London
983 Wellington Road, London 2.72km -
Hyland Cinema
240 Wharncliffe Road South, London 3.08km
-
Jimbo's Pub & Eatery
920 Commissioners Road East, London 0.97km -
Crabby Joe's Bar • Grill
557 Wellington Road, London 1.15km -
Shelly's Tap and Grill Restaurant, London Ontario.
591 Wellington Road S, London 1.21km
More about this building
View 320 Westminster Avenue, London


