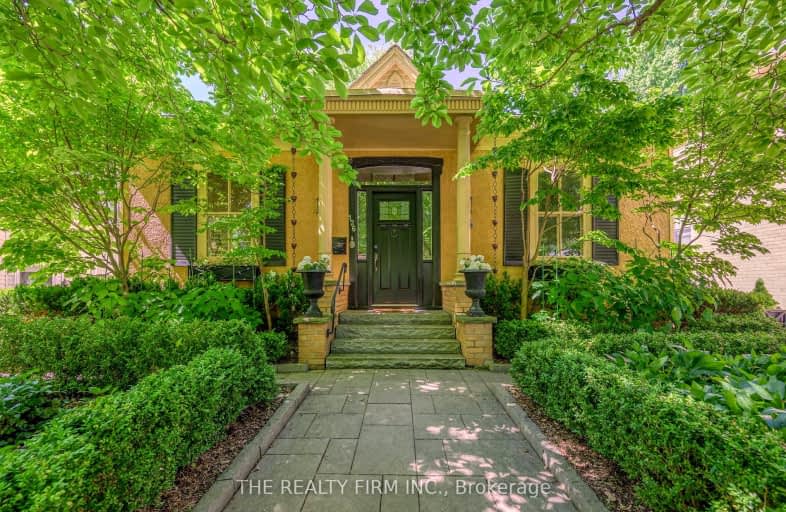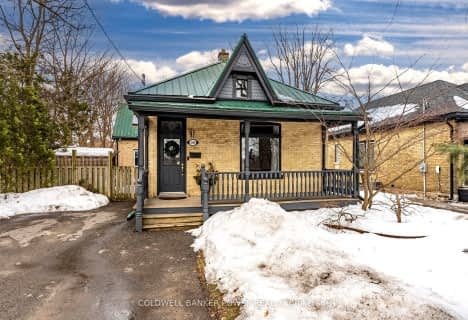Very Walkable
- Most errands can be accomplished on foot.
86
/100
Good Transit
- Some errands can be accomplished by public transportation.
62
/100
Biker's Paradise
- Daily errands do not require a car.
90
/100

St Michael
Elementary: Catholic
1.41 km
St Georges Public School
Elementary: Public
0.80 km
Ryerson Public School
Elementary: Public
1.12 km
Lord Roberts Public School
Elementary: Public
1.50 km
Jeanne-Sauvé Public School
Elementary: Public
0.75 km
Eagle Heights Public School
Elementary: Public
1.70 km
École secondaire Gabriel-Dumont
Secondary: Public
3.01 km
École secondaire catholique École secondaire Monseigneur-Bruyère
Secondary: Catholic
2.99 km
London South Collegiate Institute
Secondary: Public
3.17 km
London Central Secondary School
Secondary: Public
1.29 km
Catholic Central High School
Secondary: Catholic
1.73 km
H B Beal Secondary School
Secondary: Public
2.07 km
-
Gibbons Park Splash Pad
2 Grosvenor St, London ON N6A 1Y4 0.49km -
Gibbons Park
2A Grosvenor St (at Victoria St.), London ON N6A 2B1 0.24km -
Piccadilly Park
Waterloo St (btwn Kenneth & Pall Mall), London ON 0.74km
-
BMO Bank of Montreal
316 Oxford St E, London ON N6A 1V5 0.71km -
Modern Mortgage Unlimited Co
400B Central Ave, London ON N6B 2E2 1.19km -
RBC Dominion Securities
148 Fullarton St, London ON N6A 5P3 1.24km













