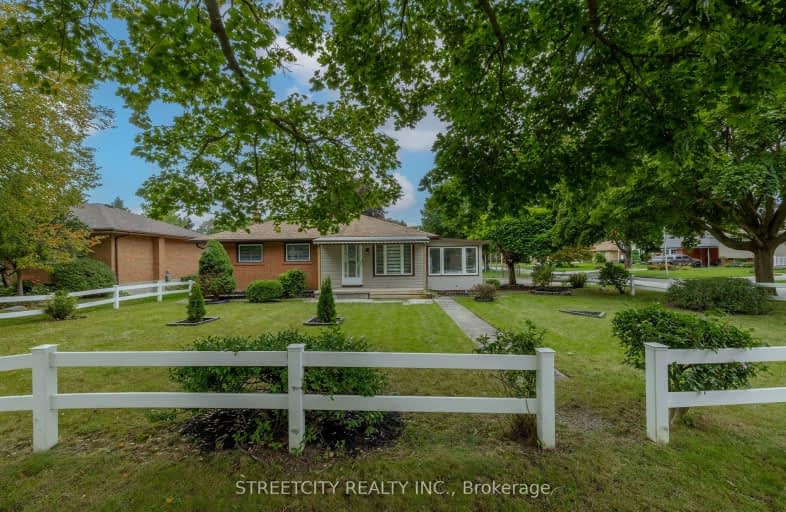
3D Walkthrough
Car-Dependent
- Most errands require a car.
49
/100
Some Transit
- Most errands require a car.
43
/100
Somewhat Bikeable
- Most errands require a car.
45
/100

Robarts Provincial School for the Deaf
Elementary: Provincial
1.92 km
Robarts/Amethyst Demonstration Elementary School
Elementary: Provincial
1.92 km
École élémentaire catholique Ste-Jeanne-d'Arc
Elementary: Catholic
0.93 km
Evelyn Harrison Public School
Elementary: Public
0.39 km
Franklin D Roosevelt Public School
Elementary: Public
1.59 km
Chippewa Public School
Elementary: Public
0.64 km
Robarts Provincial School for the Deaf
Secondary: Provincial
1.92 km
Robarts/Amethyst Demonstration Secondary School
Secondary: Provincial
1.92 km
Thames Valley Alternative Secondary School
Secondary: Public
3.32 km
Montcalm Secondary School
Secondary: Public
2.07 km
John Paul II Catholic Secondary School
Secondary: Catholic
2.06 km
Clarke Road Secondary School
Secondary: Public
3.13 km
-
Culver Park
Ontario 1.69km -
Genevive Park
at Victoria Dr., London ON 2.17km -
Town Square
2.63km
-
BMO Bank of Montreal
1820 Dundas St (at Beatrice St.), London ON N5W 3E5 2.43km -
Scotiabank
1880 Dundas St, London ON N5W 3G2 2.44km -
Scotiabank
5795 Malden Rd, London ON N5W 3G2 2.44km













