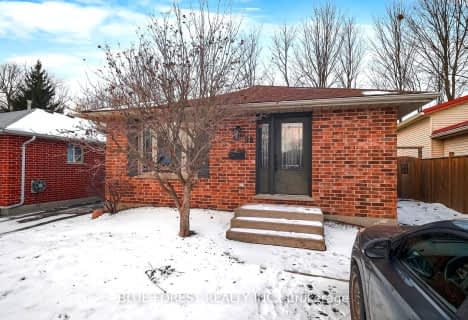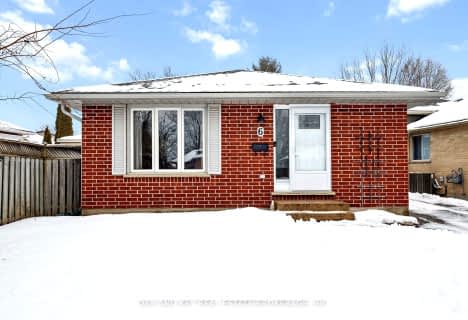Somewhat Walkable
- Some errands can be accomplished on foot.
58
/100
Some Transit
- Most errands require a car.
47
/100
Somewhat Bikeable
- Most errands require a car.
46
/100

Holy Family Elementary School
Elementary: Catholic
0.63 km
St Robert Separate School
Elementary: Catholic
0.47 km
Bonaventure Meadows Public School
Elementary: Public
1.21 km
Princess AnneFrench Immersion Public School
Elementary: Public
1.55 km
John P Robarts Public School
Elementary: Public
0.66 km
Lord Nelson Public School
Elementary: Public
0.60 km
Robarts Provincial School for the Deaf
Secondary: Provincial
4.25 km
Robarts/Amethyst Demonstration Secondary School
Secondary: Provincial
4.25 km
Thames Valley Alternative Secondary School
Secondary: Public
3.68 km
B Davison Secondary School Secondary School
Secondary: Public
5.12 km
John Paul II Catholic Secondary School
Secondary: Catholic
4.12 km
Clarke Road Secondary School
Secondary: Public
0.93 km
-
East Lions Park
1731 Churchill Ave (Winnipeg street), London ON N5W 5P4 1.61km -
Kiwanas Park
Trafalgar St (Thorne Ave), London ON 1.98km -
Kiwanis Park
Wavell St (Highbury & Brydges), London ON 2.38km
-
RBC Royal Bank ATM
154 Clarke Rd, London ON N5W 5E2 0.71km -
CIBC
380 Clarke Rd (Dundas St.), London ON N5W 6E7 1.41km -
CoinFlip Bitcoin ATM
2190 Dundas St, London ON N5V 1R2 1.59km












