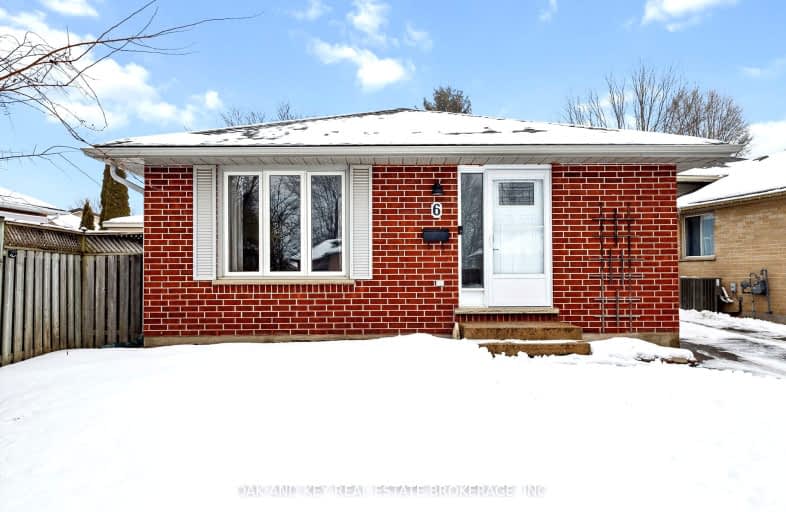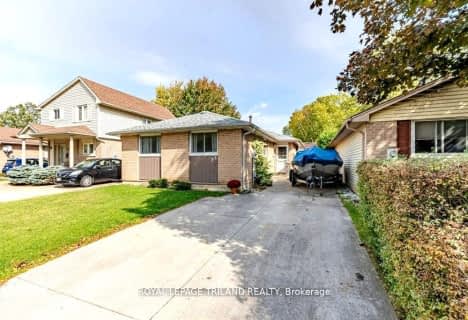Car-Dependent
- Most errands require a car.
Some Transit
- Most errands require a car.
Somewhat Bikeable
- Most errands require a car.

Holy Family Elementary School
Elementary: CatholicSt Robert Separate School
Elementary: CatholicTweedsmuir Public School
Elementary: PublicBonaventure Meadows Public School
Elementary: PublicJohn P Robarts Public School
Elementary: PublicLord Nelson Public School
Elementary: PublicRobarts Provincial School for the Deaf
Secondary: ProvincialRobarts/Amethyst Demonstration Secondary School
Secondary: ProvincialThames Valley Alternative Secondary School
Secondary: PublicJohn Paul II Catholic Secondary School
Secondary: CatholicSir Wilfrid Laurier Secondary School
Secondary: PublicClarke Road Secondary School
Secondary: Public-
River East Optimist Park
Ontario 1.95km -
Pottersburg Dog Park
2.57km -
Montblanc Forest Park Corp
1830 Dumont St, London ON N5W 2S1 2.67km
-
TD Bank Financial Group
1920 Dundas St, London ON N5V 3P1 2.87km -
St Willibrord Community Cu
1867 Dundas St, London ON N5W 3G1 2.91km -
HODL Bitcoin ATM - Harry's Mini Mart
1920 Dundas St, London ON N5V 3P1 2.91km






















