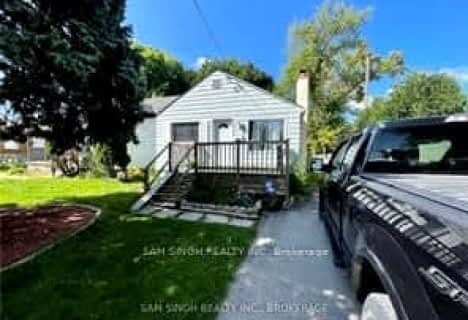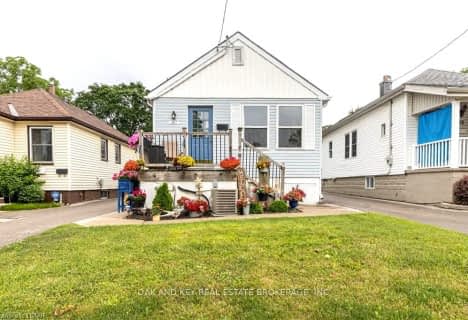
Robarts Provincial School for the Deaf
Elementary: Provincial
1.31 km
Robarts/Amethyst Demonstration Elementary School
Elementary: Provincial
1.31 km
St Anne's Separate School
Elementary: Catholic
0.53 km
Hillcrest Public School
Elementary: Public
0.36 km
Lord Elgin Public School
Elementary: Public
0.98 km
Sir John A Macdonald Public School
Elementary: Public
1.14 km
Robarts Provincial School for the Deaf
Secondary: Provincial
1.31 km
Robarts/Amethyst Demonstration Secondary School
Secondary: Provincial
1.31 km
École secondaire Gabriel-Dumont
Secondary: Public
1.24 km
École secondaire catholique École secondaire Monseigneur-Bruyère
Secondary: Catholic
1.26 km
Montcalm Secondary School
Secondary: Public
0.41 km
John Paul II Catholic Secondary School
Secondary: Catholic
1.52 km







