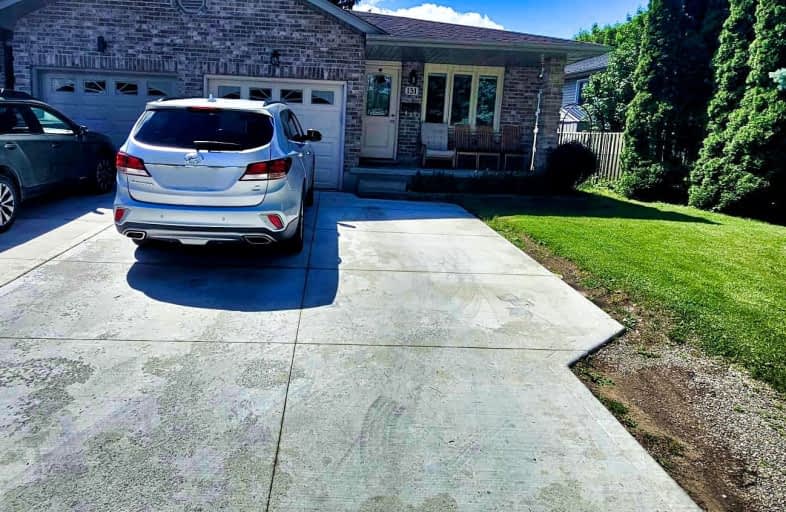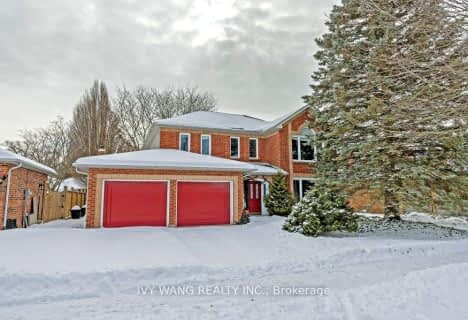Car-Dependent
- Most errands require a car.
43
/100
Some Transit
- Most errands require a car.
33
/100
Bikeable
- Some errands can be accomplished on bike.
67
/100

Cedar Hollow Public School
Elementary: Public
1.20 km
St Anne's Separate School
Elementary: Catholic
2.27 km
Hillcrest Public School
Elementary: Public
1.89 km
St Mark
Elementary: Catholic
0.90 km
Northridge Public School
Elementary: Public
0.72 km
Stoney Creek Public School
Elementary: Public
1.50 km
Robarts Provincial School for the Deaf
Secondary: Provincial
3.27 km
École secondaire Gabriel-Dumont
Secondary: Public
2.67 km
École secondaire catholique École secondaire Monseigneur-Bruyère
Secondary: Catholic
2.68 km
Mother Teresa Catholic Secondary School
Secondary: Catholic
2.34 km
Montcalm Secondary School
Secondary: Public
1.81 km
A B Lucas Secondary School
Secondary: Public
1.80 km
-
Meander Creek Park
London ON 1.07km -
Constitution Park
735 Grenfell Dr, London ON N5X 2C4 1.61km -
The Great Escape
1295 Highbury Ave N, London ON N5Y 5L3 2.19km
-
TD Canada Trust ATM
1314 Huron St, London ON N5Y 4V2 2.3km -
RBC Royal Bank
621 Huron St (at Adelaide St.), London ON N5Y 4J7 3.27km -
CIBC
1299 Oxford St E (in Oxbury Mall), London ON N5Y 4W5 3.81km









