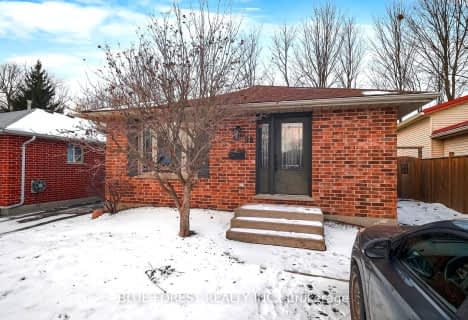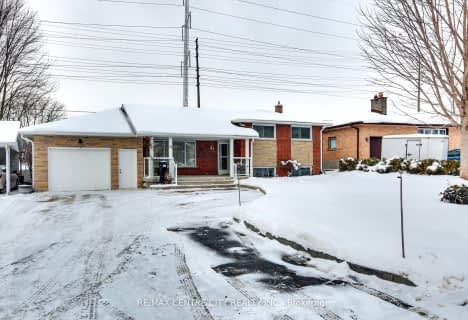
Holy Family Elementary School
Elementary: Catholic
0.44 km
St Robert Separate School
Elementary: Catholic
1.44 km
Bonaventure Meadows Public School
Elementary: Public
1.77 km
Princess AnneFrench Immersion Public School
Elementary: Public
2.32 km
John P Robarts Public School
Elementary: Public
0.66 km
Lord Nelson Public School
Elementary: Public
1.65 km
Robarts Provincial School for the Deaf
Secondary: Provincial
5.28 km
Robarts/Amethyst Demonstration Secondary School
Secondary: Provincial
5.28 km
Thames Valley Alternative Secondary School
Secondary: Public
4.57 km
B Davison Secondary School Secondary School
Secondary: Public
5.70 km
John Paul II Catholic Secondary School
Secondary: Catholic
5.14 km
Clarke Road Secondary School
Secondary: Public
1.97 km












