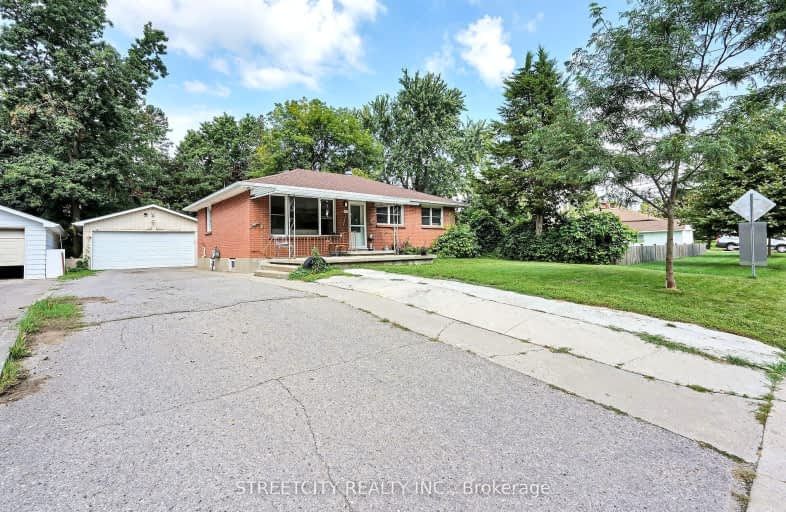Very Walkable
- Most errands can be accomplished on foot.
75
/100
Good Transit
- Some errands can be accomplished by public transportation.
50
/100
Bikeable
- Some errands can be accomplished on bike.
58
/100

Robarts Provincial School for the Deaf
Elementary: Provincial
1.25 km
Robarts/Amethyst Demonstration Elementary School
Elementary: Provincial
1.25 km
St Anne's Separate School
Elementary: Catholic
0.39 km
Hillcrest Public School
Elementary: Public
0.50 km
Lord Elgin Public School
Elementary: Public
1.09 km
Sir John A Macdonald Public School
Elementary: Public
1.18 km
Robarts Provincial School for the Deaf
Secondary: Provincial
1.25 km
Robarts/Amethyst Demonstration Secondary School
Secondary: Provincial
1.25 km
École secondaire Gabriel-Dumont
Secondary: Public
1.40 km
École secondaire catholique École secondaire Monseigneur-Bruyère
Secondary: Catholic
1.42 km
Montcalm Secondary School
Secondary: Public
0.30 km
John Paul II Catholic Secondary School
Secondary: Catholic
1.47 km
-
The Great Escape
1295 Highbury Ave N, London ON N5Y 5L3 0.15km -
Genevive Park
at Victoria Dr., London ON 0.78km -
Northeast Park
Victoria Dr, London ON 1.14km
-
CIBC
1299 Oxford St E (in Oxbury Mall), London ON N5Y 4W5 1.77km -
Localcoin Bitcoin ATM - K&M Mini Mart
1165 Oxford St E, London ON N5Y 3L7 1.82km -
RBC Royal Bank ATM
1791 Highbury Ave N, London ON N5X 3Z4 2.42km














