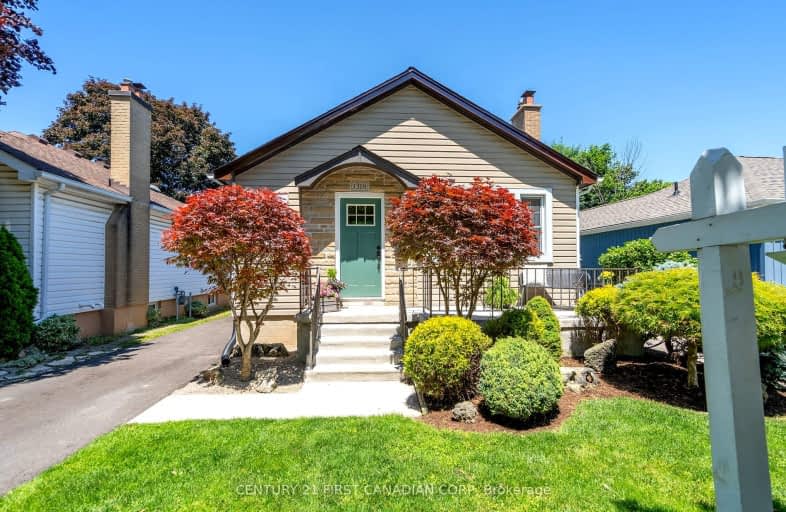Somewhat Walkable
- Some errands can be accomplished on foot.
67
/100
Some Transit
- Most errands require a car.
47
/100
Bikeable
- Some errands can be accomplished on bike.
61
/100

Holy Cross Separate School
Elementary: Catholic
1.31 km
Trafalgar Public School
Elementary: Public
1.62 km
St Pius X Separate School
Elementary: Catholic
1.21 km
Ealing Public School
Elementary: Public
1.26 km
Académie de la Tamise
Elementary: Public
0.84 km
Prince Charles Public School
Elementary: Public
0.94 km
Robarts Provincial School for the Deaf
Secondary: Provincial
2.59 km
Robarts/Amethyst Demonstration Secondary School
Secondary: Provincial
2.59 km
G A Wheable Secondary School
Secondary: Public
2.66 km
Thames Valley Alternative Secondary School
Secondary: Public
0.93 km
B Davison Secondary School Secondary School
Secondary: Public
2.18 km
John Paul II Catholic Secondary School
Secondary: Catholic
2.34 km
-
Kiwanis Park
Wavell St (Highbury & Brydges), London ON 0.77km -
Vimy Ridge Park
1443 Trafalgar St, London ON N5W 0A8 0.83km -
Kiwanas Park
Trafalgar St (Thorne Ave), London ON 1.35km
-
Cibc ATM
1331 Dundas St, London ON N5W 5P3 0.73km -
BMO Bank of Montreal
957 Hamilton Rd, London ON N5W 1A2 1.57km -
Scotiabank
1880 Dundas St, London ON N5W 3G2 2.39km













