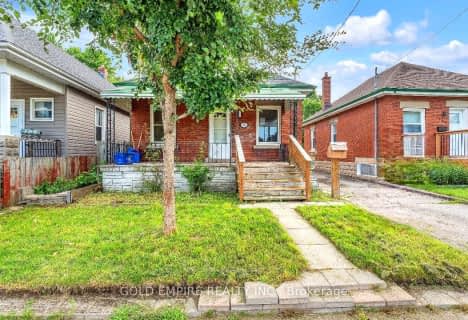
St Bernadette Separate School
Elementary: Catholic
2.38 km
St Sebastian Separate School
Elementary: Catholic
2.52 km
Fairmont Public School
Elementary: Public
2.03 km
École élémentaire catholique Saint-Jean-de-Brébeuf
Elementary: Catholic
0.34 km
Tweedsmuir Public School
Elementary: Public
2.20 km
Glen Cairn Public School
Elementary: Public
2.38 km
G A Wheable Secondary School
Secondary: Public
3.79 km
Thames Valley Alternative Secondary School
Secondary: Public
4.72 km
B Davison Secondary School Secondary School
Secondary: Public
4.05 km
John Paul II Catholic Secondary School
Secondary: Catholic
6.10 km
Sir Wilfrid Laurier Secondary School
Secondary: Public
2.97 km
Clarke Road Secondary School
Secondary: Public
4.30 km





