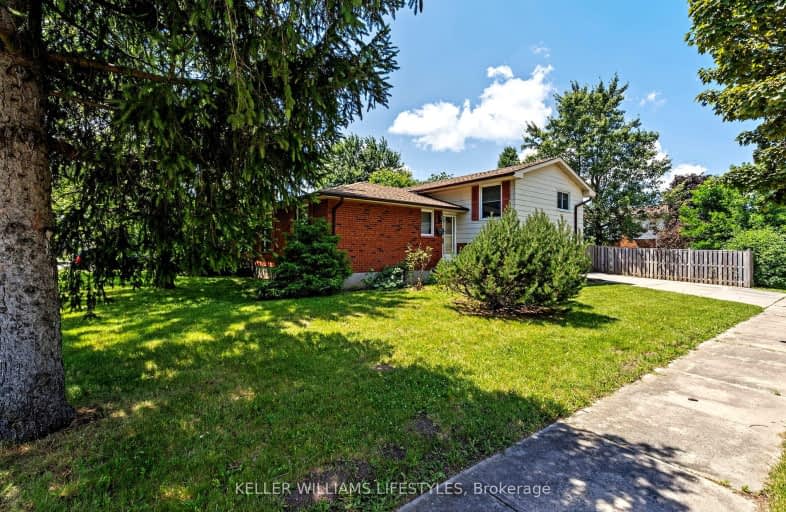Somewhat Walkable
- Some errands can be accomplished on foot.
57
/100
Some Transit
- Most errands require a car.
44
/100
Bikeable
- Some errands can be accomplished on bike.
50
/100

Rick Hansen Public School
Elementary: Public
0.90 km
Cleardale Public School
Elementary: Public
1.80 km
Sir Arthur Carty Separate School
Elementary: Catholic
0.93 km
Ashley Oaks Public School
Elementary: Public
0.97 km
St Anthony Catholic French Immersion School
Elementary: Catholic
0.19 km
White Oaks Public School
Elementary: Public
0.53 km
G A Wheable Secondary School
Secondary: Public
4.87 km
B Davison Secondary School Secondary School
Secondary: Public
5.51 km
Westminster Secondary School
Secondary: Public
4.63 km
London South Collegiate Institute
Secondary: Public
4.44 km
Regina Mundi College
Secondary: Catholic
4.84 km
Sir Wilfrid Laurier Secondary School
Secondary: Public
3.10 km
-
Thames Talbot Land Trust
944 Western Counties Rd, London ON N6C 2V4 2.75km -
Basil Grover Park
London ON 3.61km -
Caesar Dog Park
London ON 3.83km
-
TD Bank Financial Group
1420 Ernest Ave, London ON N6E 2H8 0.48km -
Bitcoin Depot - Bitcoin ATM
1440 Jalna Blvd, London ON N6E 3P2 0.64km -
Scotiabank
639 Southdale Rd E (Montgomery Rd.), London ON N6E 3M2 1.58km






