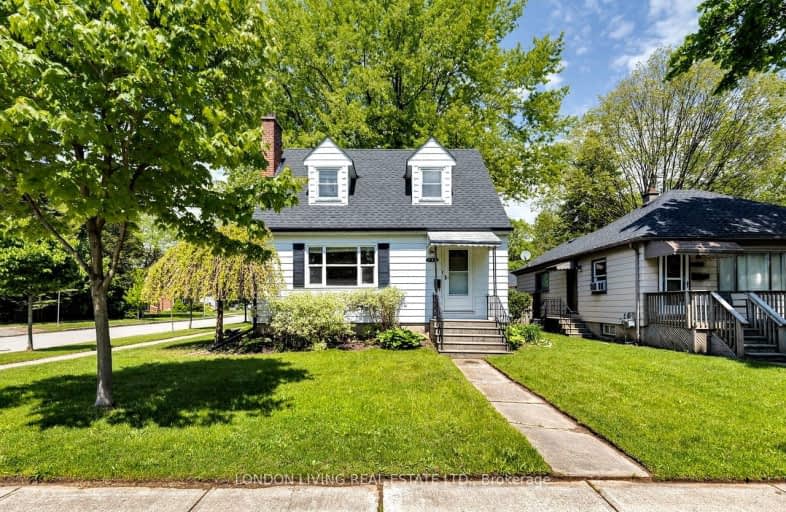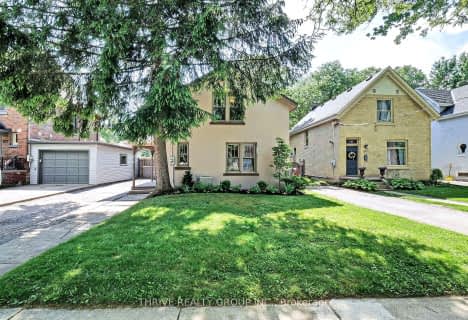Very Walkable
- Most errands can be accomplished on foot.
80
/100
Good Transit
- Some errands can be accomplished by public transportation.
59
/100
Very Bikeable
- Most errands can be accomplished on bike.
79
/100

Victoria Public School
Elementary: Public
1.91 km
St Georges Public School
Elementary: Public
1.73 km
University Heights Public School
Elementary: Public
1.33 km
Ryerson Public School
Elementary: Public
2.03 km
Jeanne-Sauvé Public School
Elementary: Public
0.23 km
Eagle Heights Public School
Elementary: Public
0.77 km
Westminster Secondary School
Secondary: Public
3.62 km
London South Collegiate Institute
Secondary: Public
3.00 km
London Central Secondary School
Secondary: Public
1.77 km
Catholic Central High School
Secondary: Catholic
2.21 km
Sir Frederick Banting Secondary School
Secondary: Public
3.41 km
H B Beal Secondary School
Secondary: Public
2.59 km
-
Empress Avenue Park
161 Empress Ave, London ON N6H 2G4 0.18km -
Kensington Park
16 Fernley Ave, London ON N6H 2C8 0.25km -
Blackfriars Park
Blackfriars St. to Queens Av., London ON 0.61km
-
TD Bank Financial Group
215 Oxford St W, London ON N6H 1S5 0.49km -
RBC Royal Bank
465 Richmond St (at King St.), London ON N6A 5P4 1.28km -
VersaBank
140 Fullarton St, London ON N6A 5P2 1.25km














