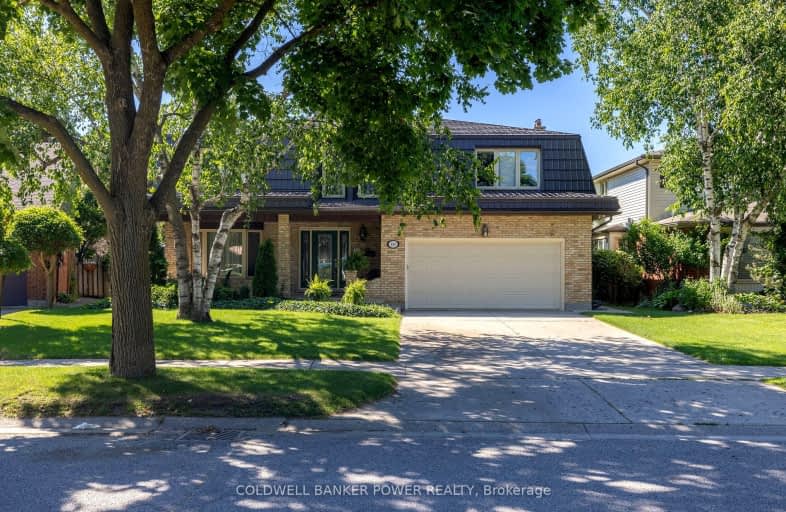
3D Walkthrough
Car-Dependent
- Most errands require a car.
33
/100
Some Transit
- Most errands require a car.
38
/100
Somewhat Bikeable
- Most errands require a car.
44
/100

École élémentaire publique La Pommeraie
Elementary: Public
1.50 km
St George Separate School
Elementary: Catholic
1.86 km
Byron Somerset Public School
Elementary: Public
1.40 km
W Sherwood Fox Public School
Elementary: Public
2.05 km
Jean Vanier Separate School
Elementary: Catholic
1.20 km
Westmount Public School
Elementary: Public
1.30 km
Westminster Secondary School
Secondary: Public
2.94 km
London South Collegiate Institute
Secondary: Public
5.95 km
St Thomas Aquinas Secondary School
Secondary: Catholic
3.39 km
Oakridge Secondary School
Secondary: Public
3.48 km
Sir Frederick Banting Secondary School
Secondary: Public
6.32 km
Saunders Secondary School
Secondary: Public
1.40 km
-
Somerset Park
London ON 1.16km -
Springbank Park
1080 Commissioners Rd W (at Rivers Edge Dr.), London ON N6K 1C3 1.5km -
Elite Surfacing
3251 Bayham Lane, London ON N6P 1V8 1.5km
-
TD Bank Financial Group
3030 Colonel Talbot Rd, London ON N6P 0B3 1.28km -
President's Choice Financial ATM
3090 Colonel Talbot Rd, London ON N6P 0B3 1.38km -
BMO Bank of Montreal
785 Wonderland Rd S, London ON N6K 1M6 1.57km












