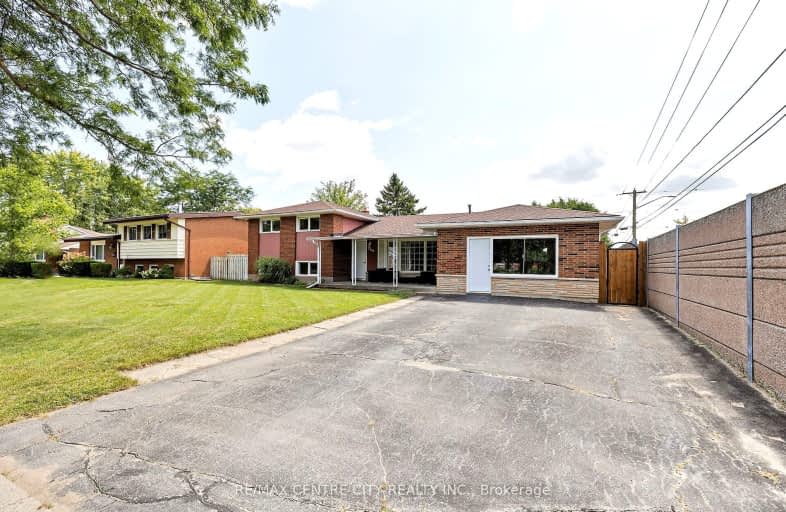Car-Dependent
- Most errands require a car.
47
/100
Some Transit
- Most errands require a car.
49
/100
Bikeable
- Some errands can be accomplished on bike.
55
/100

Robarts Provincial School for the Deaf
Elementary: Provincial
0.96 km
Robarts/Amethyst Demonstration Elementary School
Elementary: Provincial
0.96 km
St Anne's Separate School
Elementary: Catholic
0.80 km
École élémentaire catholique Ste-Jeanne-d'Arc
Elementary: Catholic
0.54 km
Evelyn Harrison Public School
Elementary: Public
0.69 km
Chippewa Public School
Elementary: Public
1.07 km
Robarts Provincial School for the Deaf
Secondary: Provincial
0.96 km
Robarts/Amethyst Demonstration Secondary School
Secondary: Provincial
0.96 km
École secondaire Gabriel-Dumont
Secondary: Public
2.44 km
Thames Valley Alternative Secondary School
Secondary: Public
2.64 km
Montcalm Secondary School
Secondary: Public
1.19 km
John Paul II Catholic Secondary School
Secondary: Catholic
1.17 km
-
The Great Escape
1295 Highbury Ave N, London ON N5Y 5L3 1.07km -
Cayuga Park
London ON 1.4km -
Northeast Park
Victoria Dr, London ON 1.97km
-
Scotiabank
1250 Highbury Ave N (at Huron St.), London ON N5Y 6M7 0.91km -
BMO Bank of Montreal
1140 Highbury Ave N, London ON N5Y 4W1 1km -
TD Canada Trust ATM
1314 Huron St, London ON N5Y 4V2 1.06km














