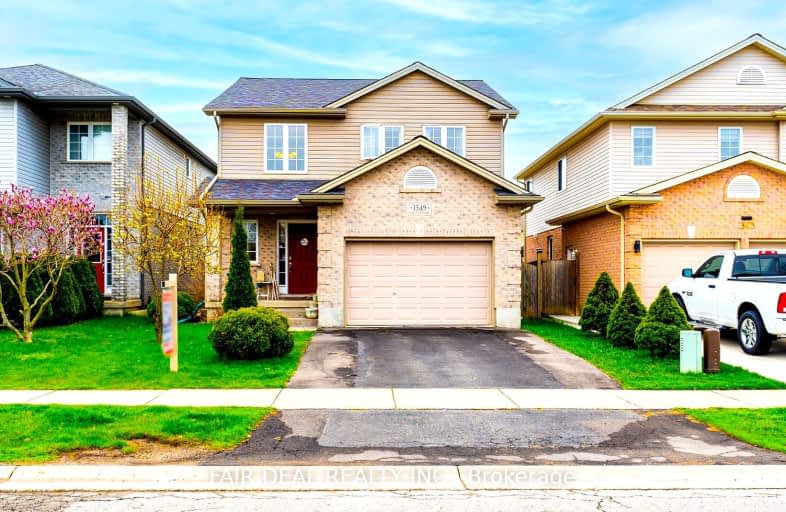Car-Dependent
- Almost all errands require a car.
Some Transit
- Most errands require a car.
Somewhat Bikeable
- Most errands require a car.

Centennial Central School
Elementary: PublicSt Mark
Elementary: CatholicStoneybrook Public School
Elementary: PublicNorthridge Public School
Elementary: PublicJack Chambers Public School
Elementary: PublicStoney Creek Public School
Elementary: PublicÉcole secondaire Gabriel-Dumont
Secondary: PublicÉcole secondaire catholique École secondaire Monseigneur-Bruyère
Secondary: CatholicMother Teresa Catholic Secondary School
Secondary: CatholicMontcalm Secondary School
Secondary: PublicMedway High School
Secondary: PublicA B Lucas Secondary School
Secondary: Public-
Ironwood Kitchen & Bar
1255 Kilally Road, Unit 112, London, ON N5Y 0B7 2.56km -
The Waltzing Weasel
1324 Adelaide Street N, London, ON N5X 1J9 2.75km -
Beertown London
109 Fanshawe Park Road, East London, ON N5X 3X3 3.35km
-
Tim Horton's
1825 Adelaide St. N, London, ON N5X 4E8 1.46km -
Starbucks
580 Fanshawe Park Road E, London, ON N5X 1.89km -
McDonald's
103 Fanshawe Park Road East, London, ON N5X 2S7 3.44km
-
Rexall Pharma Plus
1593 Adelaide Street N, London, ON N5X 4E8 1.63km -
Sobeys
1595 Adelaide Street N, London, ON N5X 4E8 1.59km -
Pharmasave
5-1464 Adelaide Street N, London, ON N5X 1K4 2.03km
-
DQ Grill & Chill Restaurant
1850 Adelaine St N, London, ON N5X 4B7 1.39km -
Mary Brown's
1830 Adelaide Street N, London, ON N5X 4B7 1.38km -
Johnny's
1910 Highbury Avenue, London, ON N5X 4A5 1.44km
-
Cherryhill Village Mall
301 Oxford St W, London, ON N6H 1S6 7.07km -
Esam Construction
301 Oxford Street W, London, ON N6H 1S6 7.07km -
Sherwood Forest Mall
1225 Wonderland Road N, London, ON N6G 2V9 6.85km
-
Rexall Pharma Plus
1593 Adelaide Street N, London, ON N5X 4E8 1.63km -
Sobeys
1595 Adelaide Street N, London, ON N5X 4E8 1.59km -
Farm Boy
109 Fanshawe Park Road E, London, ON N5X 3W1 3.42km
-
The Beer Store
1080 Adelaide Street N, London, ON N5Y 2N1 4.22km -
LCBO
71 York Street, London, ON N6A 1A6 7.58km -
LCBO
450 Columbia Street W, Waterloo, ON N2T 2W1 71.89km
-
Petro Canada
1791 Highbury Avenue N, London, ON N5X 3Z4 1.43km -
Ron Kraft Auto Care
1880 Huron Street, London, ON N5V 3A6 4.98km -
Pioneer Petroleums
1885 Huron Street, London, ON N5V 3A5 5.06km
-
Cineplex
1680 Richmond Street, London, ON N6G 3.67km -
Western Film
Western University, Room 340, UCC Building, London, ON N6A 5B8 5.11km -
Palace Theatre
710 Dundas Street, London, ON N5W 2Z4 6.56km
-
D. B. Weldon Library
1151 Richmond Street, London, ON N6A 3K7 5.18km -
Cherryhill Public Library
301 Oxford Street W, London, ON N6H 1S6 6.92km -
London Public Library - Sherwood Branch
1225 Wonderland Road N, London, ON N6G 2V9 6.85km
-
London Health Sciences Centre - University Hospital
339 Windermere Road, London, ON N6G 2V4 4.72km -
Adelaide Medical Centre Walk-in Clinic
1080 Adelaide Street, Unit 5, London, ON N5Y 2N1 4.15km -
Aim Health Group
267 Fanshawe Park Road W, London, ON N6G 5.3km
-
Constitution Park
735 Grenfell Dr, London ON N5X 2C4 1.05km -
Meander Creek Park
London ON 2.29km -
Dog Park
Adelaide St N (Windemere Ave), London ON 2.63km
-
Bitcoin Depot ATM
1878 Highbury Ave N, London ON N5X 4A6 1.5km -
CIBC Cash Dispenser
614 Fanshawe Park Rd E, London ON N5X 2R1 1.67km -
TD Bank Financial Group
608 Fanshawe Park Rd E, London ON N5X 1L1 1.78km














