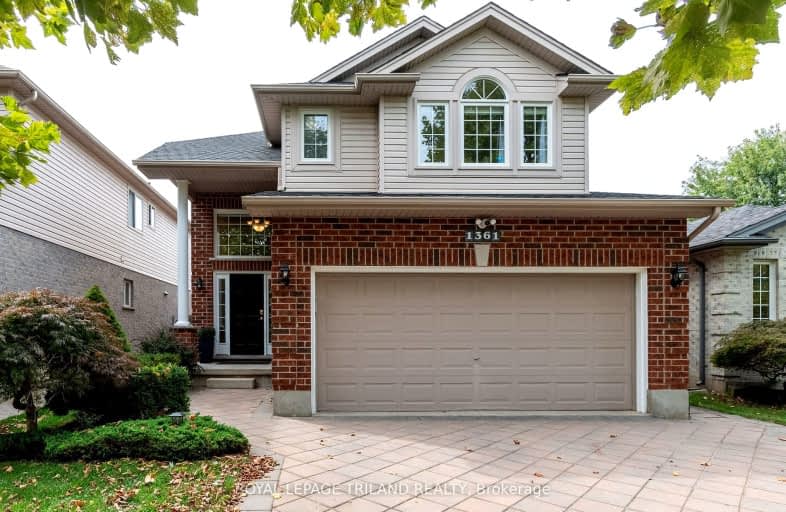Car-Dependent
- Almost all errands require a car.
19
/100
Some Transit
- Most errands require a car.
39
/100
Somewhat Bikeable
- Most errands require a car.
36
/100

Northbrae Public School
Elementary: Public
3.01 km
St Mark
Elementary: Catholic
0.99 km
Stoneybrook Public School
Elementary: Public
2.28 km
Louise Arbour French Immersion Public School
Elementary: Public
2.78 km
Northridge Public School
Elementary: Public
0.87 km
Stoney Creek Public School
Elementary: Public
0.40 km
Robarts Provincial School for the Deaf
Secondary: Provincial
4.30 km
École secondaire Gabriel-Dumont
Secondary: Public
3.14 km
École secondaire catholique École secondaire Monseigneur-Bruyère
Secondary: Catholic
3.15 km
Mother Teresa Catholic Secondary School
Secondary: Catholic
1.07 km
Montcalm Secondary School
Secondary: Public
2.89 km
A B Lucas Secondary School
Secondary: Public
1.20 km
-
Wenige Park
0.48km -
Constitution Park
735 Grenfell Dr, London ON N5X 2C4 0.6km -
The Great Escape
1295 Highbury Ave N, London ON N5Y 5L3 3.2km
-
Bitcoin Depot - Bitcoin ATM
1878 Highbury Ave N, London ON N5X 4A6 1.24km -
BMO Bank of Montreal
1505 Highbury Ave N, London ON N5Y 0A9 2.02km -
The Shoe Company - Richmond North Centre
94 Fanshawe Park Rd E, London ON N5X 4C5 3.35km














