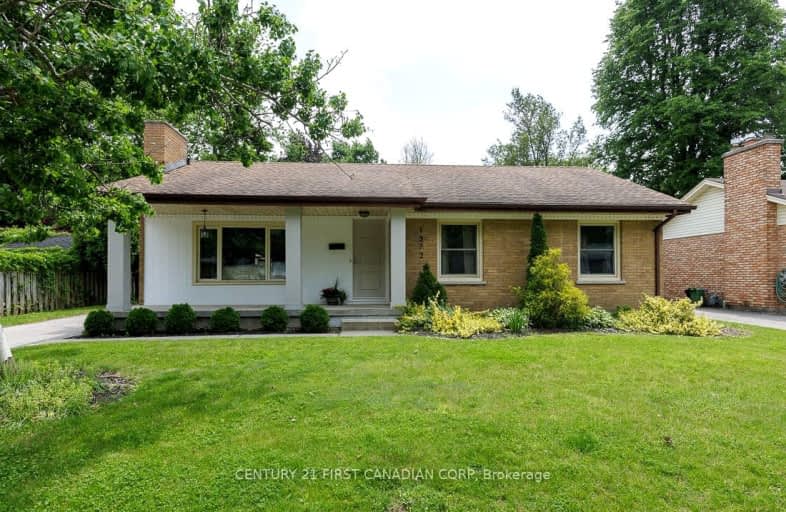Car-Dependent
- Most errands require a car.
41
/100
Some Transit
- Most errands require a car.
37
/100
Bikeable
- Some errands can be accomplished on bike.
62
/100

Hillcrest Public School
Elementary: Public
1.72 km
Northbrae Public School
Elementary: Public
1.92 km
St Mark
Elementary: Catholic
0.30 km
Louise Arbour French Immersion Public School
Elementary: Public
1.71 km
Northridge Public School
Elementary: Public
0.53 km
Stoney Creek Public School
Elementary: Public
1.51 km
Robarts Provincial School for the Deaf
Secondary: Provincial
3.34 km
École secondaire Gabriel-Dumont
Secondary: Public
2.03 km
École secondaire catholique École secondaire Monseigneur-Bruyère
Secondary: Catholic
2.04 km
Mother Teresa Catholic Secondary School
Secondary: Catholic
2.06 km
Montcalm Secondary School
Secondary: Public
2.04 km
A B Lucas Secondary School
Secondary: Public
0.67 km
-
Meander Creek Park
London ON 0.81km -
Adelaide Street Wells Park
London ON 1.69km -
The Great Escape
1295 Highbury Ave N, London ON N5Y 5L3 2.28km
-
BMO Bank of Montreal
1505 Highbury Ave N, London ON N5Y 0A9 1.36km -
Bitcoin Depot - Bitcoin ATM
1878 Highbury Ave N, London ON N5X 4A6 1.47km -
BMO Bank of Montreal
1595 Adelaide St N, London ON N5X 4E8 1.56km














