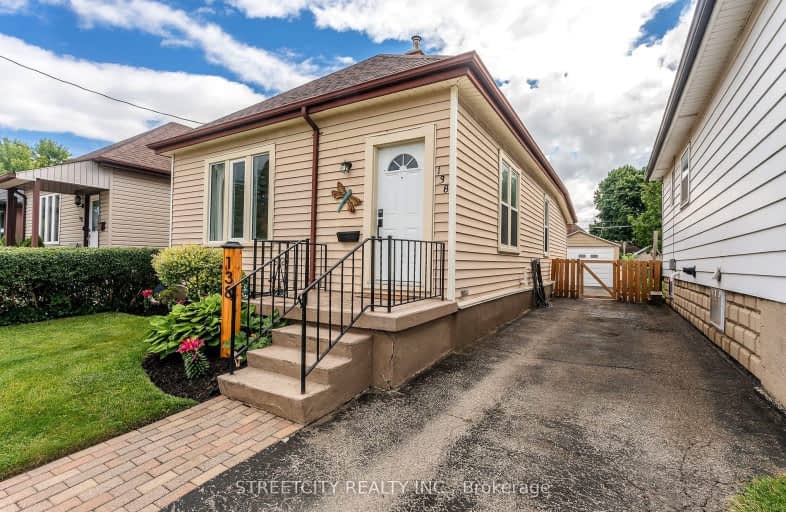Very Walkable
- Most errands can be accomplished on foot.
79
/100
Some Transit
- Most errands require a car.
44
/100
Very Bikeable
- Most errands can be accomplished on bike.
75
/100

Holy Cross Separate School
Elementary: Catholic
0.38 km
Trafalgar Public School
Elementary: Public
0.71 km
Ealing Public School
Elementary: Public
0.44 km
St Sebastian Separate School
Elementary: Catholic
1.33 km
Lester B Pearson School for the Arts
Elementary: Public
1.08 km
C C Carrothers Public School
Elementary: Public
1.67 km
G A Wheable Secondary School
Secondary: Public
1.34 km
Thames Valley Alternative Secondary School
Secondary: Public
2.17 km
B Davison Secondary School Secondary School
Secondary: Public
1.20 km
John Paul II Catholic Secondary School
Secondary: Catholic
3.71 km
Sir Wilfrid Laurier Secondary School
Secondary: Public
3.42 km
H B Beal Secondary School
Secondary: Public
2.64 km
-
St. Julien Park
London ON 0.54km -
Silverwood Park
London ON 0.73km -
Victoria Park, London, Ontario
580 Clarence St, London ON N6A 3G1 1.68km
-
Localcoin Bitcoin ATM - Pintos Convenience
767 Hamilton Rd, London ON N5Z 1V1 0.21km -
HSBC ATM
450 Highbury Ave N, London ON N5W 5L2 1.3km -
TD Bank Financial Group
745 York St, London ON N5W 2S6 1.98km














