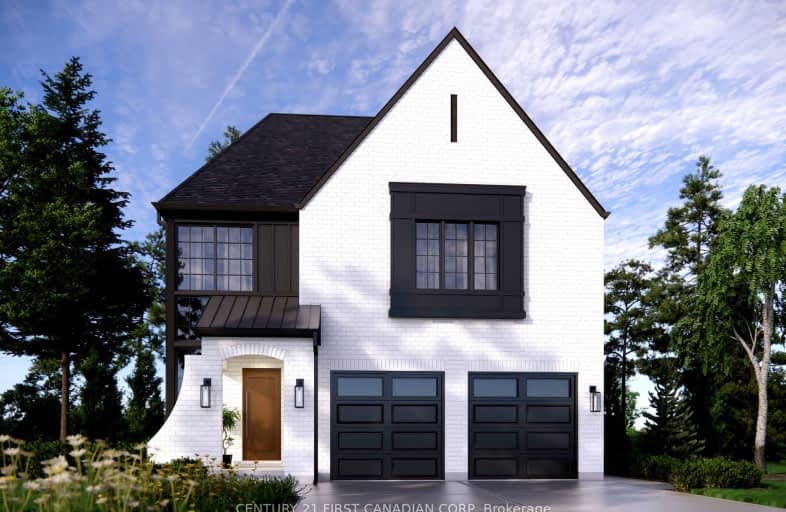Car-Dependent
- Almost all errands require a car.

Sir Arthur Currie Public School
Elementary: PublicOrchard Park Public School
Elementary: PublicSt Marguerite d'Youville
Elementary: CatholicWilfrid Jury Public School
Elementary: PublicSt Catherine of Siena
Elementary: CatholicEmily Carr Public School
Elementary: PublicWestminster Secondary School
Secondary: PublicSt. Andre Bessette Secondary School
Secondary: CatholicSt Thomas Aquinas Secondary School
Secondary: CatholicOakridge Secondary School
Secondary: PublicMedway High School
Secondary: PublicSir Frederick Banting Secondary School
Secondary: Public-
Ilderton Community Park
London ON 0.46km -
Sunningdale Playground
0.77km -
Jaycee Park
London ON 0.87km
-
BMO Bank of Montreal
1285 Fanshawe Park Rd W (Hyde Park Rd.), London ON N6G 0G4 0.95km -
TD Canada Trust ATM
28332 Hwy 48, Pefferlaw ON L0E 1N0 1.45km -
CIBC
1960 Hyde Park Rd (at Fanshaw Park Rd.), London ON N6H 5L9 1.46km
- 4 bath
- 4 bed
- 2000 sqft
1038 Medway Park Drive North, London, Ontario • N6G 0E4 • North S





















