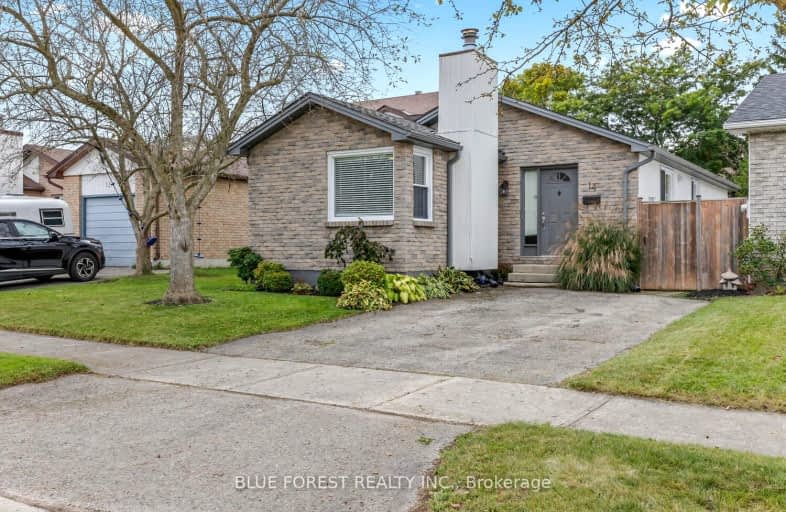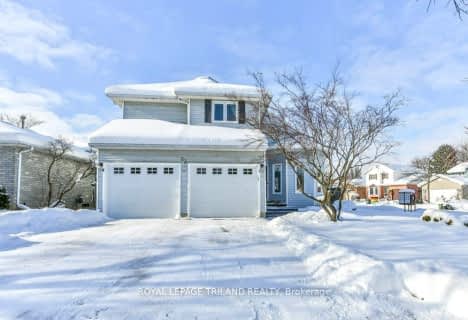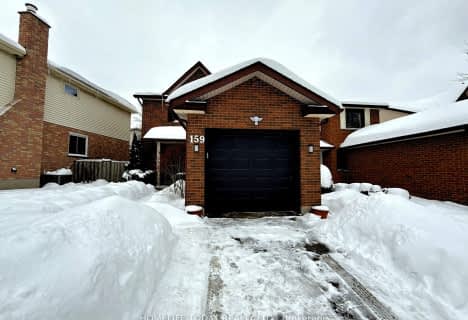Car-Dependent
- Most errands require a car.
46
/100
Some Transit
- Most errands require a car.
41
/100
Very Bikeable
- Most errands can be accomplished on bike.
70
/100

Sir Arthur Currie Public School
Elementary: Public
1.31 km
Orchard Park Public School
Elementary: Public
2.71 km
St Marguerite d'Youville
Elementary: Catholic
0.74 km
Clara Brenton Public School
Elementary: Public
3.71 km
Wilfrid Jury Public School
Elementary: Public
2.20 km
Emily Carr Public School
Elementary: Public
0.77 km
Westminster Secondary School
Secondary: Public
7.04 km
St. Andre Bessette Secondary School
Secondary: Catholic
0.66 km
St Thomas Aquinas Secondary School
Secondary: Catholic
5.04 km
Oakridge Secondary School
Secondary: Public
4.12 km
Medway High School
Secondary: Public
4.94 km
Sir Frederick Banting Secondary School
Secondary: Public
1.77 km
-
Jaycee Park
London ON 0.31km -
Ilderton Community Park
London ON 0.82km -
Limbo Medium Park
1.25km
-
BMO Bank of Montreal
1285 Fanshawe Park Rd W (Hyde Park Rd.), London ON N6G 0G4 1.06km -
CIBC
1960 Hyde Park Rd (at Fanshaw Park Rd.), London ON N6H 5L9 1.47km -
Jonathan Mark Davis: Primerica - Financial Svc
1885 Blue Heron Dr, London ON N6H 5L9 1.58km














