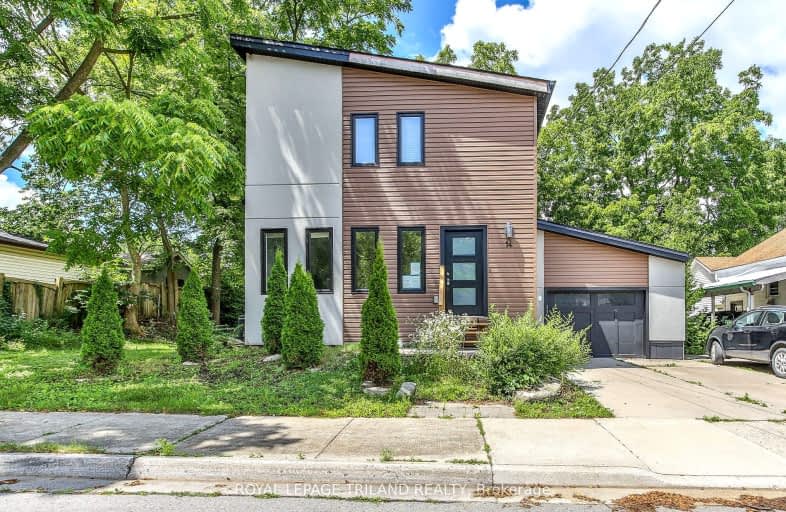Very Walkable
- Most errands can be accomplished on foot.
85
/100
Good Transit
- Some errands can be accomplished by public transportation.
50
/100
Bikeable
- Some errands can be accomplished on bike.
69
/100

Wortley Road Public School
Elementary: Public
0.70 km
Victoria Public School
Elementary: Public
0.61 km
St Martin
Elementary: Catholic
0.46 km
Tecumseh Public School
Elementary: Public
1.42 km
Arthur Ford Public School
Elementary: Public
1.90 km
Mountsfield Public School
Elementary: Public
1.60 km
G A Wheable Secondary School
Secondary: Public
3.20 km
Westminster Secondary School
Secondary: Public
1.84 km
London South Collegiate Institute
Secondary: Public
1.30 km
London Central Secondary School
Secondary: Public
2.56 km
Catholic Central High School
Secondary: Catholic
2.65 km
H B Beal Secondary School
Secondary: Public
2.90 km














