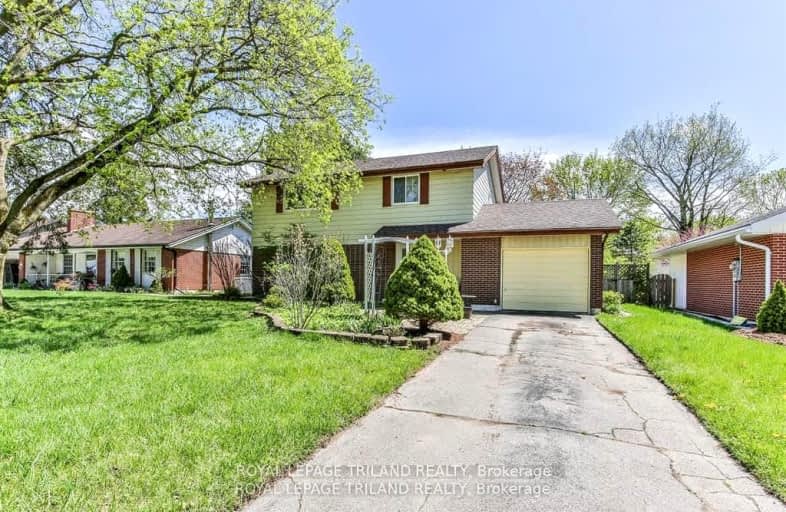Car-Dependent
- Most errands require a car.
32
/100
Some Transit
- Most errands require a car.
36
/100
Somewhat Bikeable
- Most errands require a car.
49
/100

St George Separate School
Elementary: Catholic
1.51 km
St Paul Separate School
Elementary: Catholic
1.28 km
John Dearness Public School
Elementary: Public
0.46 km
West Oaks French Immersion Public School
Elementary: Public
1.27 km
École élémentaire Marie-Curie
Elementary: Public
0.61 km
Byron Northview Public School
Elementary: Public
1.19 km
Westminster Secondary School
Secondary: Public
4.38 km
St. Andre Bessette Secondary School
Secondary: Catholic
5.09 km
St Thomas Aquinas Secondary School
Secondary: Catholic
0.48 km
Oakridge Secondary School
Secondary: Public
1.45 km
Sir Frederick Banting Secondary School
Secondary: Public
4.14 km
Saunders Secondary School
Secondary: Public
4.01 km
-
Sifton Bog
Off Oxford St, London ON 0.68km -
Amarone String Quartet
ON 1.09km -
Springbank Park
1080 Commissioners Rd W (at Rivers Edge Dr.), London ON N6K 1C3 1.65km
-
TD Bank Financial Group
1213 Oxford St W (at Hyde Park Rd.), London ON N6H 1V8 0.73km -
TD Canada Trust ATM
1213 Oxford St W, London ON N6H 1V8 0.73km -
President's Choice Financial Pavilion and ATM
1205 Oxford St W, London ON N6H 1V9 0.91km














