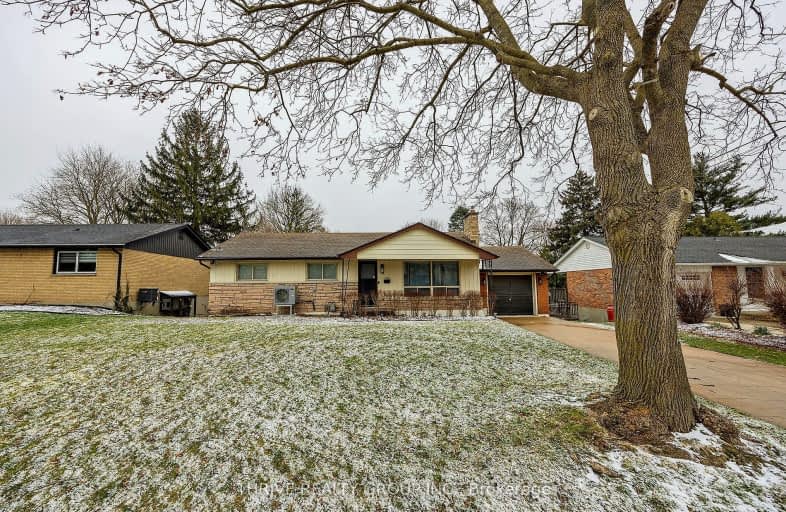Car-Dependent
- Most errands require a car.
31
/100
Some Transit
- Most errands require a car.
36
/100
Bikeable
- Some errands can be accomplished on bike.
55
/100

St George Separate School
Elementary: Catholic
1.24 km
St Paul Separate School
Elementary: Catholic
1.61 km
John Dearness Public School
Elementary: Public
0.13 km
École élémentaire Marie-Curie
Elementary: Public
0.94 km
Byron Northview Public School
Elementary: Public
0.86 km
Byron Southwood Public School
Elementary: Public
1.78 km
Westminster Secondary School
Secondary: Public
4.45 km
St. Andre Bessette Secondary School
Secondary: Catholic
5.40 km
St Thomas Aquinas Secondary School
Secondary: Catholic
0.43 km
Oakridge Secondary School
Secondary: Public
1.75 km
Sir Frederick Banting Secondary School
Secondary: Public
4.48 km
Saunders Secondary School
Secondary: Public
3.93 km
-
Sifton Bog
Off Oxford St, London ON 1.02km -
Springbank Park
1080 Commissioners Rd W (at Rivers Edge Dr.), London ON N6K 1C3 1.52km -
Amarone String Quartet
ON 1.43km
-
TD Bank Financial Group
1260 Commissioners Rd W (Boler), London ON N6K 1C7 0.83km -
President's Choice Financial Pavilion and ATM
1205 Oxford St W, London ON N6H 1V9 1.25km -
Scotiabank
1150 Oxford St W (Hyde Park Rd), London ON N6H 4V4 1.32km







