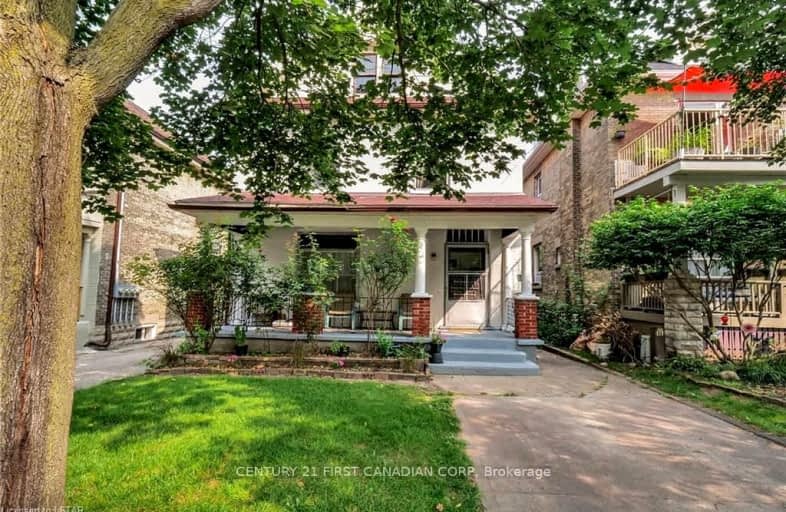Walker's Paradise
- Daily errands do not require a car.
95
/100
Excellent Transit
- Most errands can be accomplished by public transportation.
72
/100
Very Bikeable
- Most errands can be accomplished on bike.
85
/100

St Michael
Elementary: Catholic
1.76 km
Victoria Public School
Elementary: Public
1.95 km
St Georges Public School
Elementary: Public
1.04 km
Ryerson Public School
Elementary: Public
1.66 km
Lord Roberts Public School
Elementary: Public
1.17 km
Jeanne-Sauvé Public School
Elementary: Public
0.80 km
École secondaire Gabriel-Dumont
Secondary: Public
3.35 km
École secondaire catholique École secondaire Monseigneur-Bruyère
Secondary: Catholic
3.33 km
London South Collegiate Institute
Secondary: Public
2.47 km
London Central Secondary School
Secondary: Public
0.76 km
Catholic Central High School
Secondary: Catholic
1.21 km
H B Beal Secondary School
Secondary: Public
1.59 km
-
Ann Street Park
62 Ann St, London ON 0.44km -
Blackfriars Park
Blackfriars St. to Queens Av., London ON 0.45km -
Rock the Park - Saturday
London ON 0.49km
-
VersaBank
140 Fullarton St, London ON N6A 5P2 0.54km -
Scotiabank
750 Richmond St (Oxford), London ON N6A 3H3 0.61km -
Scotiabank
316 Oxford St E, London ON N6A 1V5 0.88km














