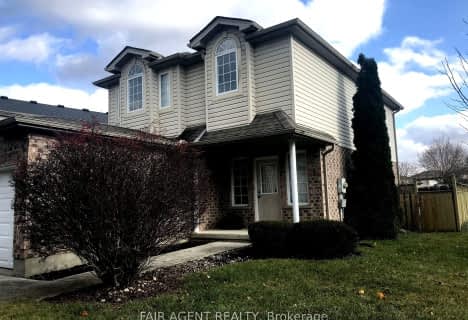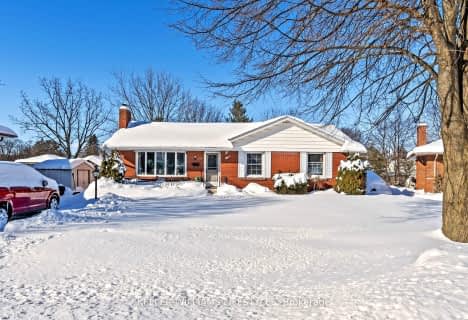
Centennial Central School
Elementary: Public
2.34 km
St Mark
Elementary: Catholic
1.66 km
Stoneybrook Public School
Elementary: Public
2.74 km
Northridge Public School
Elementary: Public
1.50 km
Jack Chambers Public School
Elementary: Public
2.59 km
Stoney Creek Public School
Elementary: Public
0.29 km
École secondaire Gabriel-Dumont
Secondary: Public
3.82 km
École secondaire catholique École secondaire Monseigneur-Bruyère
Secondary: Catholic
3.83 km
Mother Teresa Catholic Secondary School
Secondary: Catholic
0.72 km
Montcalm Secondary School
Secondary: Public
3.47 km
Medway High School
Secondary: Public
3.75 km
A B Lucas Secondary School
Secondary: Public
1.82 km









