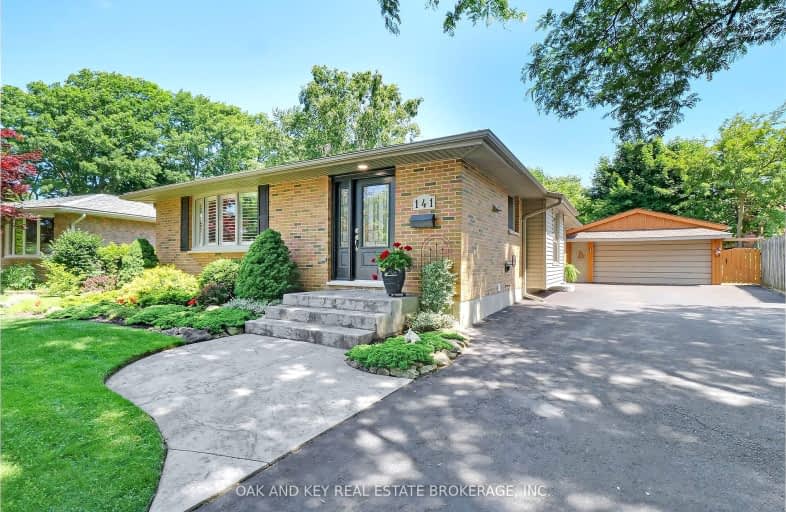Somewhat Walkable
- Some errands can be accomplished on foot.
53
/100
Some Transit
- Most errands require a car.
34
/100
Somewhat Bikeable
- Most errands require a car.
43
/100

St George Separate School
Elementary: Catholic
1.15 km
John Dearness Public School
Elementary: Public
2.06 km
St Theresa Separate School
Elementary: Catholic
0.47 km
Byron Somerset Public School
Elementary: Public
0.65 km
Byron Northview Public School
Elementary: Public
1.63 km
Byron Southwood Public School
Elementary: Public
0.41 km
Westminster Secondary School
Secondary: Public
4.76 km
St. Andre Bessette Secondary School
Secondary: Catholic
7.59 km
St Thomas Aquinas Secondary School
Secondary: Catholic
2.46 km
Oakridge Secondary School
Secondary: Public
3.65 km
Sir Frederick Banting Secondary School
Secondary: Public
6.57 km
Saunders Secondary School
Secondary: Public
3.43 km
-
Backyard Retreat
0.26km -
Ironwood Park
London ON 0.98km -
Scenic View Park
Ironwood Rd (at Dogwood Cres.), London ON 1.16km
-
RBC Royal Bank
440 Boler Rd (at Baseline Rd.), London ON N6K 4L2 0.68km -
BMO Bank of Montreal
295 Boler Rd (at Commissioners Rd W), London ON N6K 2K1 1.39km -
TD Bank Financial Group
3030 Colonel Talbot Rd, London ON N6P 0B3 1.89km













