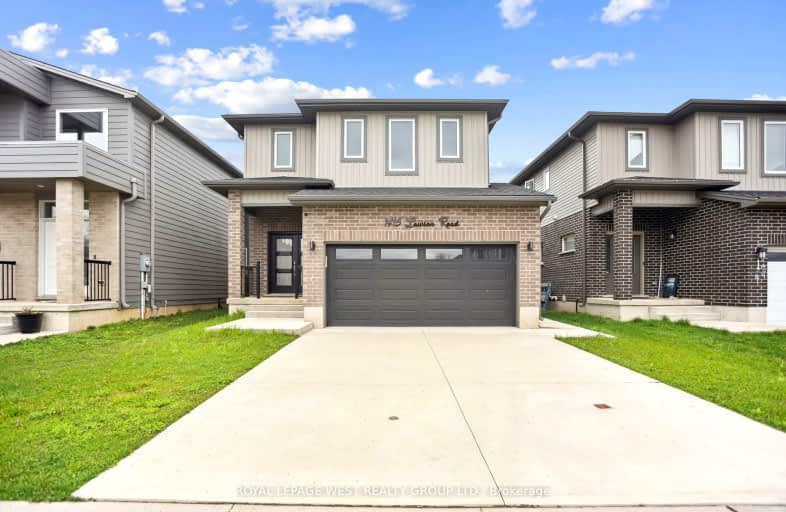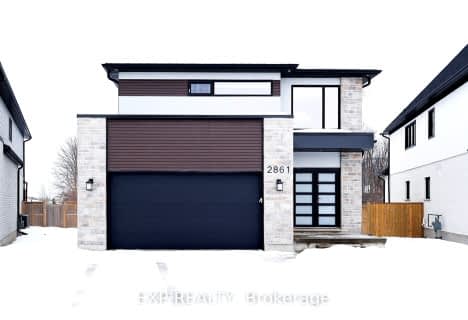Car-Dependent
- Most errands require a car.
31
/100
Some Transit
- Most errands require a car.
41
/100
Somewhat Bikeable
- Most errands require a car.
40
/100

St Paul Separate School
Elementary: Catholic
1.74 km
St Marguerite d'Youville
Elementary: Catholic
1.46 km
École élémentaire Marie-Curie
Elementary: Public
2.22 km
Clara Brenton Public School
Elementary: Public
1.53 km
Wilfrid Jury Public School
Elementary: Public
1.10 km
Emily Carr Public School
Elementary: Public
1.81 km
Westminster Secondary School
Secondary: Public
5.17 km
St. Andre Bessette Secondary School
Secondary: Catholic
2.51 km
St Thomas Aquinas Secondary School
Secondary: Catholic
3.02 km
Oakridge Secondary School
Secondary: Public
1.94 km
Sir Frederick Banting Secondary School
Secondary: Public
1.48 km
Saunders Secondary School
Secondary: Public
5.75 km
-
Hyde Park Pond
London ON 0.16km -
Hyde Park
London ON 0.52km -
Gainsborough Meadow Park
London ON 0.75km
-
Localcoin Bitcoin ATM - Hasty Market
260 Blue Forest Dr, London ON N6G 4M2 1.58km -
BMO Bank of Montreal
1225 Wonderland Rd N (at Gainsborough Rd), London ON N6G 2V9 1.68km -
TD Canada Trust Branch and ATM
1055 Wonderland Rd N, London ON N6G 2Y9 1.69km














