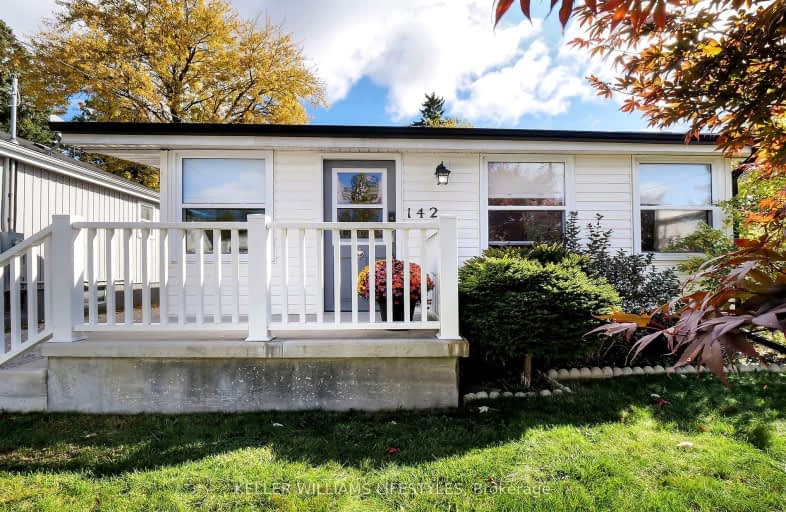
St Bernadette Separate School
Elementary: Catholic
0.72 km
St Pius X Separate School
Elementary: Catholic
1.79 km
Ealing Public School
Elementary: Public
0.81 km
Fairmont Public School
Elementary: Public
0.30 km
Tweedsmuir Public School
Elementary: Public
0.98 km
Prince Charles Public School
Elementary: Public
1.70 km
G A Wheable Secondary School
Secondary: Public
2.48 km
Thames Valley Alternative Secondary School
Secondary: Public
2.47 km
B Davison Secondary School Secondary School
Secondary: Public
2.38 km
John Paul II Catholic Secondary School
Secondary: Catholic
3.88 km
Sir Wilfrid Laurier Secondary School
Secondary: Public
3.73 km
Clarke Road Secondary School
Secondary: Public
2.85 km
-
Kiwanas Park
Trafalgar St (Thorne Ave), London ON 1.18km -
Kiwanis Park
Wavell St (Highbury & Brydges), London ON 1.69km -
City Wide Sports Park
London ON 1.73km
-
TD Canada Trust ATM
1086 Commissioners Rd E, London ON N5Z 4W8 1.93km -
TD Bank Financial Group
1086 Commissioners Rd E, London ON N5Z 4W8 1.93km -
BMO Bank of Montreal
1551 Dundas St, London ON N5W 5Y5 2.29km














