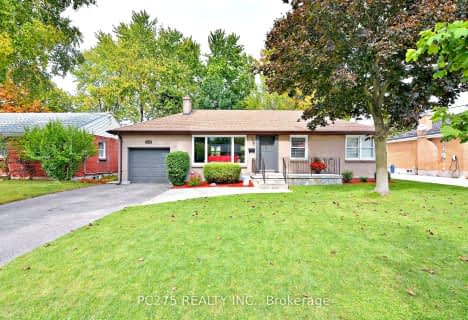
Cedar Hollow Public School
Elementary: Public
1.30 km
St Anne's Separate School
Elementary: Catholic
3.08 km
Hillcrest Public School
Elementary: Public
2.73 km
St Mark
Elementary: Catholic
1.44 km
Northridge Public School
Elementary: Public
1.21 km
Stoney Creek Public School
Elementary: Public
1.12 km
Robarts Provincial School for the Deaf
Secondary: Provincial
4.09 km
École secondaire Gabriel-Dumont
Secondary: Public
3.47 km
École secondaire catholique École secondaire Monseigneur-Bruyère
Secondary: Catholic
3.49 km
Mother Teresa Catholic Secondary School
Secondary: Catholic
1.95 km
Montcalm Secondary School
Secondary: Public
2.63 km
A B Lucas Secondary School
Secondary: Public
2.16 km












