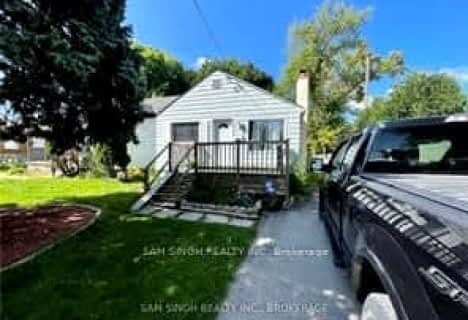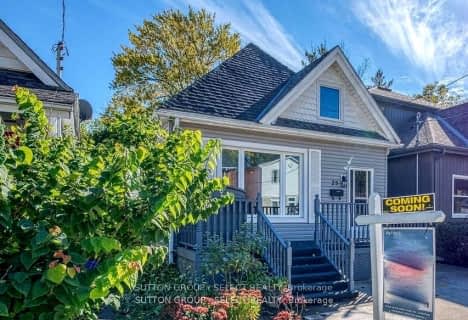Somewhat Walkable
- Some errands can be accomplished on foot.
58
/100
Some Transit
- Most errands require a car.
39
/100
Somewhat Bikeable
- Most errands require a car.
41
/100

Cedar Hollow Public School
Elementary: Public
1.76 km
St Anne's Separate School
Elementary: Catholic
0.93 km
École élémentaire catholique Ste-Jeanne-d'Arc
Elementary: Catholic
1.42 km
Hillcrest Public School
Elementary: Public
0.75 km
Lord Elgin Public School
Elementary: Public
1.68 km
Sir John A Macdonald Public School
Elementary: Public
1.87 km
Robarts Provincial School for the Deaf
Secondary: Provincial
1.92 km
Robarts/Amethyst Demonstration Secondary School
Secondary: Provincial
1.92 km
École secondaire Gabriel-Dumont
Secondary: Public
1.76 km
École secondaire catholique École secondaire Monseigneur-Bruyère
Secondary: Catholic
1.78 km
Montcalm Secondary School
Secondary: Public
0.46 km
John Paul II Catholic Secondary School
Secondary: Catholic
2.16 km
-
Meander Creek Park
London ON 0.88km -
Genevive Park
at Victoria Dr., London ON 1.5km -
Ed Blake Park
Barker St (btwn Huron & Kipps Lane), London ON 1.55km
-
TD Bank Financial Group
1314 Huron St (at Highbury Ave), London ON N5Y 4V2 0.96km -
BMO Bank of Montreal
1275 Highbury Ave N (at Huron St.), London ON N5Y 1A8 1.11km -
CIBC
1299 Oxford St E (in Oxbury Mall), London ON N5Y 4W5 2.49km









