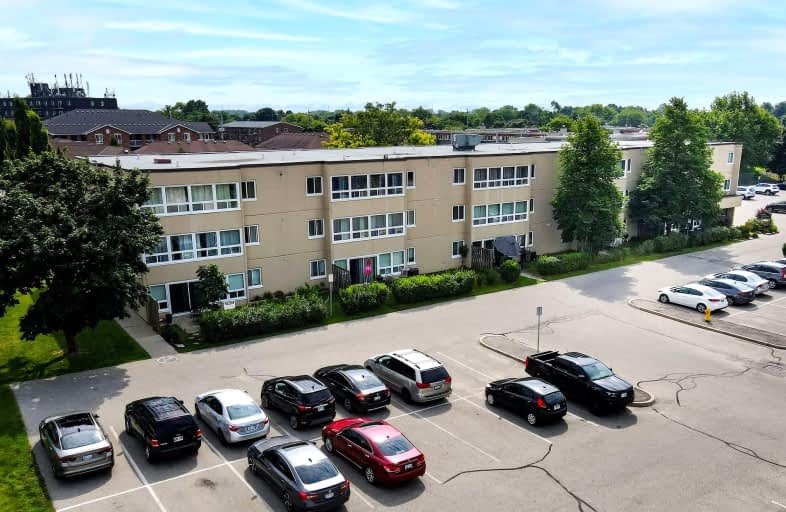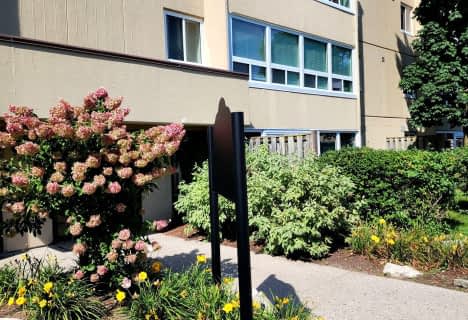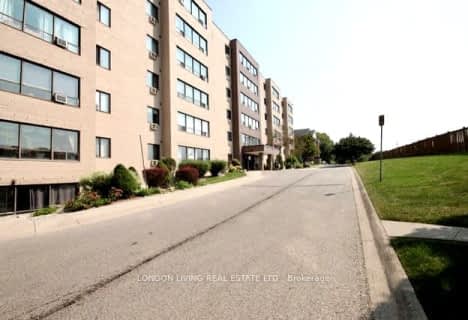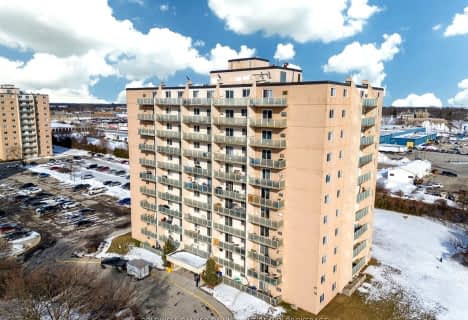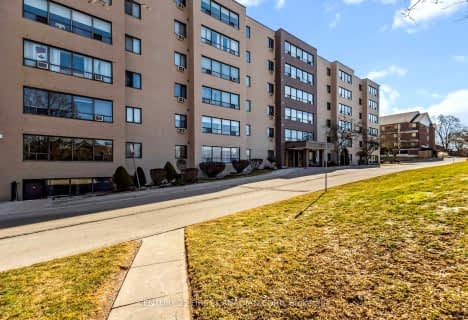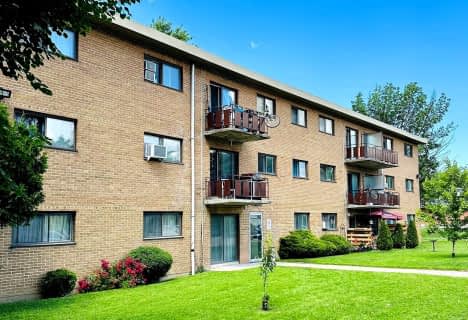Car-Dependent
- Most errands require a car.
28
/100
Some Transit
- Most errands require a car.
46
/100
Bikeable
- Some errands can be accomplished on bike.
53
/100

Robarts Provincial School for the Deaf
Elementary: Provincial
1.05 km
Robarts/Amethyst Demonstration Elementary School
Elementary: Provincial
1.05 km
St Anne's Separate School
Elementary: Catholic
0.56 km
École élémentaire catholique Ste-Jeanne-d'Arc
Elementary: Catholic
0.46 km
Evelyn Harrison Public School
Elementary: Public
0.86 km
Chippewa Public School
Elementary: Public
1.09 km
Robarts Provincial School for the Deaf
Secondary: Provincial
1.05 km
Robarts/Amethyst Demonstration Secondary School
Secondary: Provincial
1.05 km
École secondaire Gabriel-Dumont
Secondary: Public
2.25 km
Thames Valley Alternative Secondary School
Secondary: Public
2.81 km
Montcalm Secondary School
Secondary: Public
0.90 km
John Paul II Catholic Secondary School
Secondary: Catholic
1.28 km
-
The Great Escape
1295 Highbury Ave N, London ON N5Y 5L3 0.83km -
Genevive Park
at Victoria Dr., London ON 1.03km -
Cayuga Park
London ON 1.39km
-
CIBC
1885 Huron St, London ON N5V 3A5 1.59km -
CIBC
1299 Oxford St E (in Oxbury Mall), London ON N5Y 4W5 1.74km -
Localcoin Bitcoin ATM - K&M Mini Mart
1165 Oxford St E, London ON N5Y 3L7 1.95km
