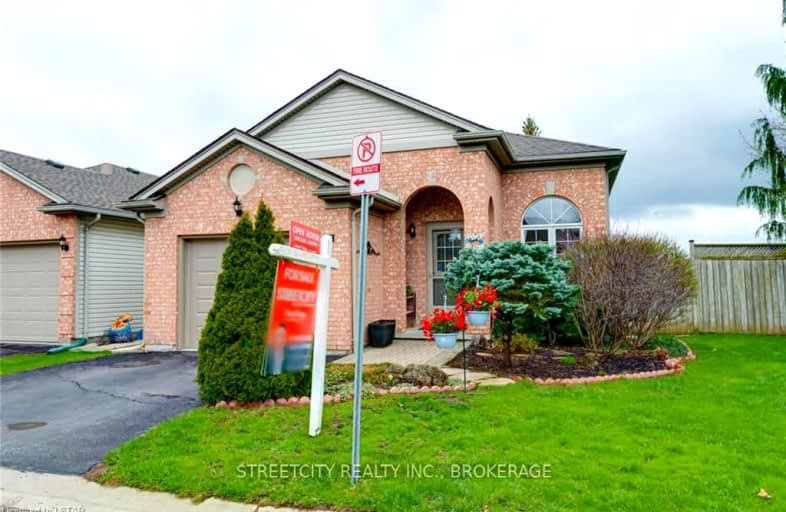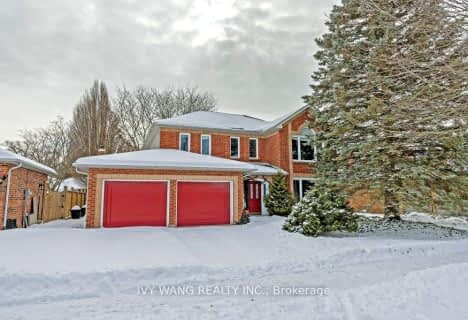
3D Walkthrough
Very Walkable
- Most errands can be accomplished on foot.
75
/100
Good Transit
- Some errands can be accomplished by public transportation.
54
/100
Bikeable
- Some errands can be accomplished on bike.
64
/100

St. Kateri Separate School
Elementary: Catholic
1.47 km
Centennial Central School
Elementary: Public
3.29 km
Stoneybrook Public School
Elementary: Public
1.52 km
Masonville Public School
Elementary: Public
0.61 km
St Catherine of Siena
Elementary: Catholic
0.83 km
Jack Chambers Public School
Elementary: Public
1.08 km
École secondaire Gabriel-Dumont
Secondary: Public
4.20 km
École secondaire catholique École secondaire Monseigneur-Bruyère
Secondary: Catholic
4.19 km
Mother Teresa Catholic Secondary School
Secondary: Catholic
3.11 km
Medway High School
Secondary: Public
2.45 km
Sir Frederick Banting Secondary School
Secondary: Public
3.71 km
A B Lucas Secondary School
Secondary: Public
2.71 km
-
TD Green Energy Park
Hillview Blvd, London ON 0.66km -
Carriage Hill Park
ON 1.12km -
Kirkton-Woodham Community Centre
70497 164 Rd, Kirkton ON N0K 1K0 1.63km
-
National Bank of Canada
1705 Richmond St, London ON N5X 3Y2 0.5km -
CIBC Cash Dispenser
614 Fanshawe Park Rd E, London ON N5X 2R1 2.23km -
CIBC
1151 Richmond St, London ON N6A 5C2 2.42km









