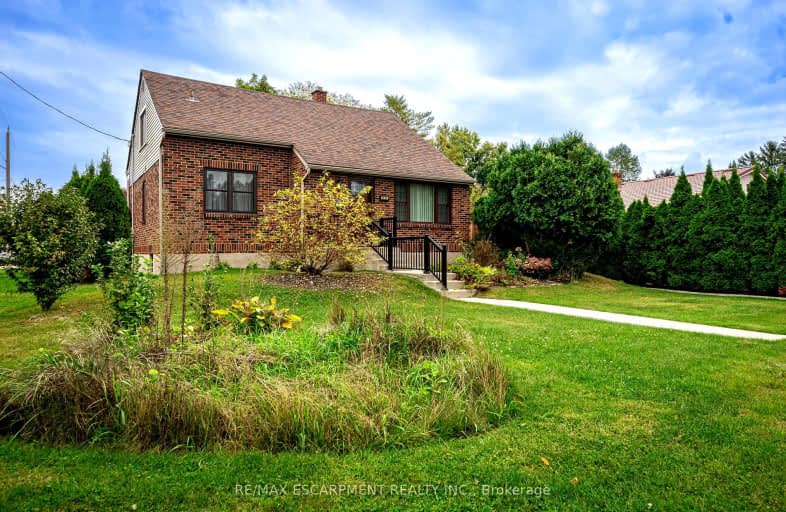Car-Dependent
- Most errands require a car.
44
/100
Some Transit
- Most errands require a car.
43
/100
Very Bikeable
- Most errands can be accomplished on bike.
74
/100

St. Kateri Separate School
Elementary: Catholic
0.99 km
Northbrae Public School
Elementary: Public
1.87 km
St Mark
Elementary: Catholic
1.65 km
Stoneybrook Public School
Elementary: Public
0.55 km
Louise Arbour French Immersion Public School
Elementary: Public
1.66 km
Jack Chambers Public School
Elementary: Public
1.42 km
École secondaire Gabriel-Dumont
Secondary: Public
2.38 km
École secondaire catholique École secondaire Monseigneur-Bruyère
Secondary: Catholic
2.37 km
Mother Teresa Catholic Secondary School
Secondary: Catholic
2.21 km
Montcalm Secondary School
Secondary: Public
3.15 km
Medway High School
Secondary: Public
3.70 km
A B Lucas Secondary School
Secondary: Public
0.76 km
-
Constitution Park
735 Grenfell Dr, London ON N5X 2C4 1.27km -
Wenige Park
2.05km -
TD Green Energy Park
Hillview Blvd, London ON 2.38km
-
The Shoe Company - Richmond North Centre
94 Fanshawe Park Rd E, London ON N5X 4C5 1.88km -
BMO Bank of Montreal
1680 Richmond St, London ON N6G 3Y9 1.96km -
TD Bank Financial Group
1663 Richmond St, London ON N6G 2N3 2.29km






