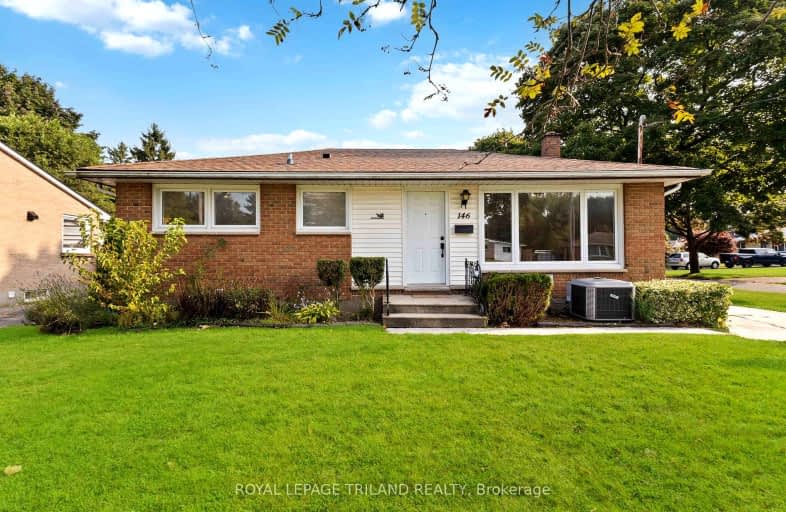
3D Walkthrough
Somewhat Walkable
- Some errands can be accomplished on foot.
54
/100
Some Transit
- Most errands require a car.
46
/100
Somewhat Bikeable
- Most errands require a car.
47
/100

Holy Family Elementary School
Elementary: Catholic
0.64 km
St Robert Separate School
Elementary: Catholic
0.53 km
Bonaventure Meadows Public School
Elementary: Public
1.71 km
Princess AnneFrench Immersion Public School
Elementary: Public
1.29 km
John P Robarts Public School
Elementary: Public
0.40 km
Lord Nelson Public School
Elementary: Public
0.90 km
Robarts Provincial School for the Deaf
Secondary: Provincial
4.31 km
Robarts/Amethyst Demonstration Secondary School
Secondary: Provincial
4.31 km
Thames Valley Alternative Secondary School
Secondary: Public
3.53 km
B Davison Secondary School Secondary School
Secondary: Public
4.77 km
John Paul II Catholic Secondary School
Secondary: Catholic
4.15 km
Clarke Road Secondary School
Secondary: Public
1.10 km
-
East Lions Park
1731 Churchill Ave (Winnipeg street), London ON N5W 5P4 1.51km -
Kiwanas Park
Trafalgar St (Thorne Ave), London ON 1.62km -
Town Square
1.62km
-
TD Bank Financial Group
155 Clarke Rd, London ON N5W 5C9 0.51km -
Scotiabank
1880 Dundas St, London ON N5W 3G2 1.81km -
TD Canada Trust ATM
1920 Dundas St, London ON N5V 3P1 1.84km













