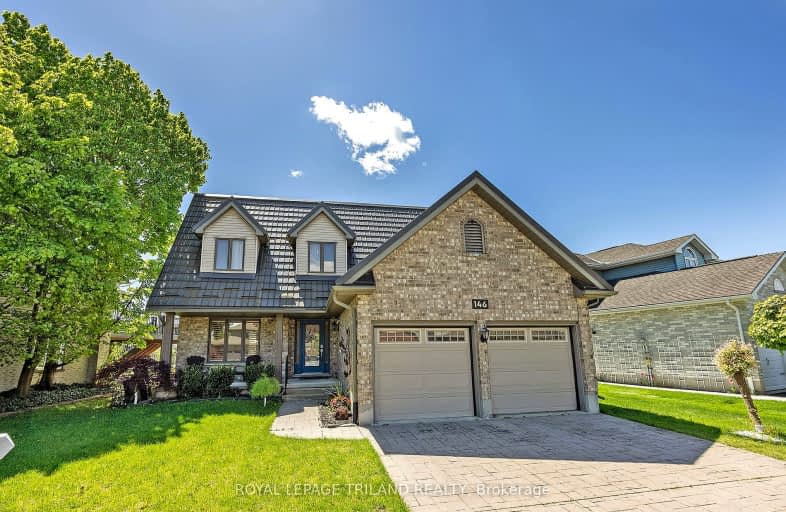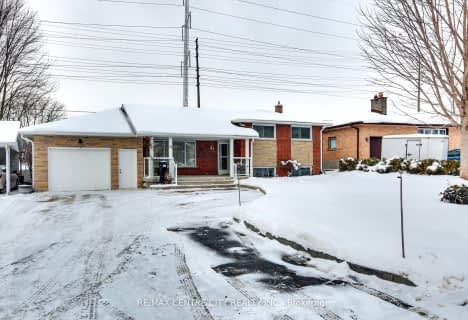Somewhat Walkable
- Some errands can be accomplished on foot.
50
/100
Some Transit
- Most errands require a car.
38
/100
Somewhat Bikeable
- Most errands require a car.
40
/100

Holy Family Elementary School
Elementary: Catholic
1.04 km
St Robert Separate School
Elementary: Catholic
1.16 km
Bonaventure Meadows Public School
Elementary: Public
0.51 km
Princess AnneFrench Immersion Public School
Elementary: Public
2.26 km
John P Robarts Public School
Elementary: Public
1.28 km
Lord Nelson Public School
Elementary: Public
0.99 km
Robarts Provincial School for the Deaf
Secondary: Provincial
4.53 km
Robarts/Amethyst Demonstration Secondary School
Secondary: Provincial
4.53 km
Thames Valley Alternative Secondary School
Secondary: Public
4.23 km
Montcalm Secondary School
Secondary: Public
5.63 km
John Paul II Catholic Secondary School
Secondary: Catholic
4.43 km
Clarke Road Secondary School
Secondary: Public
1.34 km
-
Town Square
1.46km -
East Lions Park
1731 Churchill Ave (Winnipeg street), London ON N5W 5P4 2.19km -
Culver Park
Ontario 2.5km
-
CIBC
380 Clarke Rd (Dundas St.), London ON N5W 6E7 1.62km -
TD Canada Trust ATM
1920 Dundas St, London ON N5V 3P1 1.71km -
Cibc ATM
1900 Dundas St, London ON N5W 3G4 1.77km














